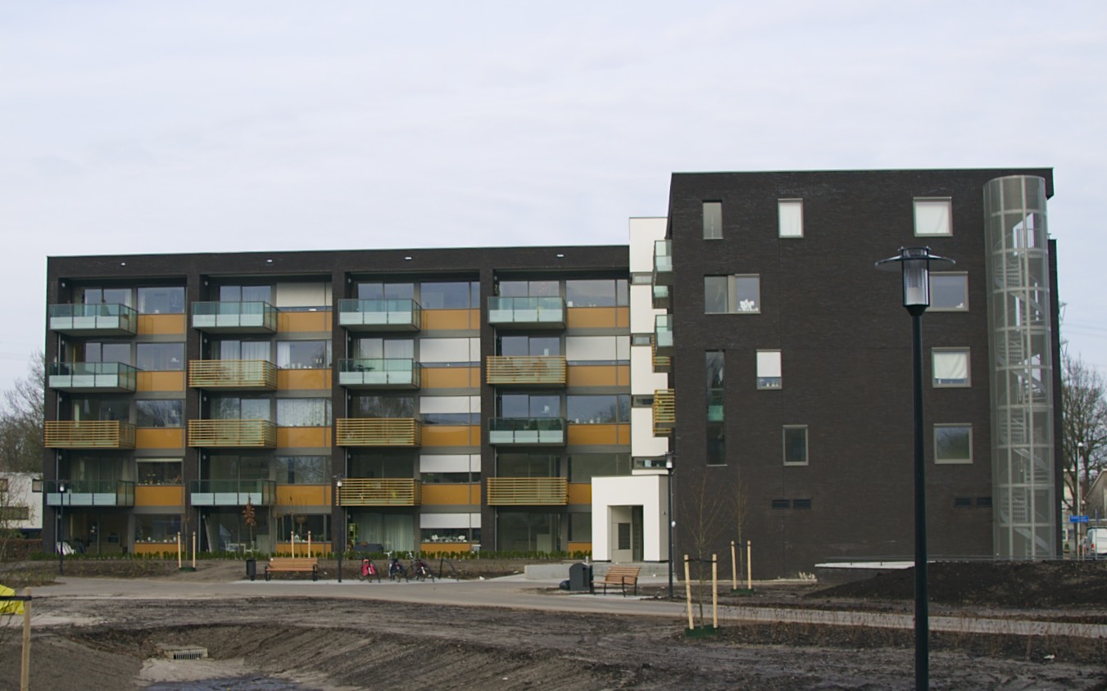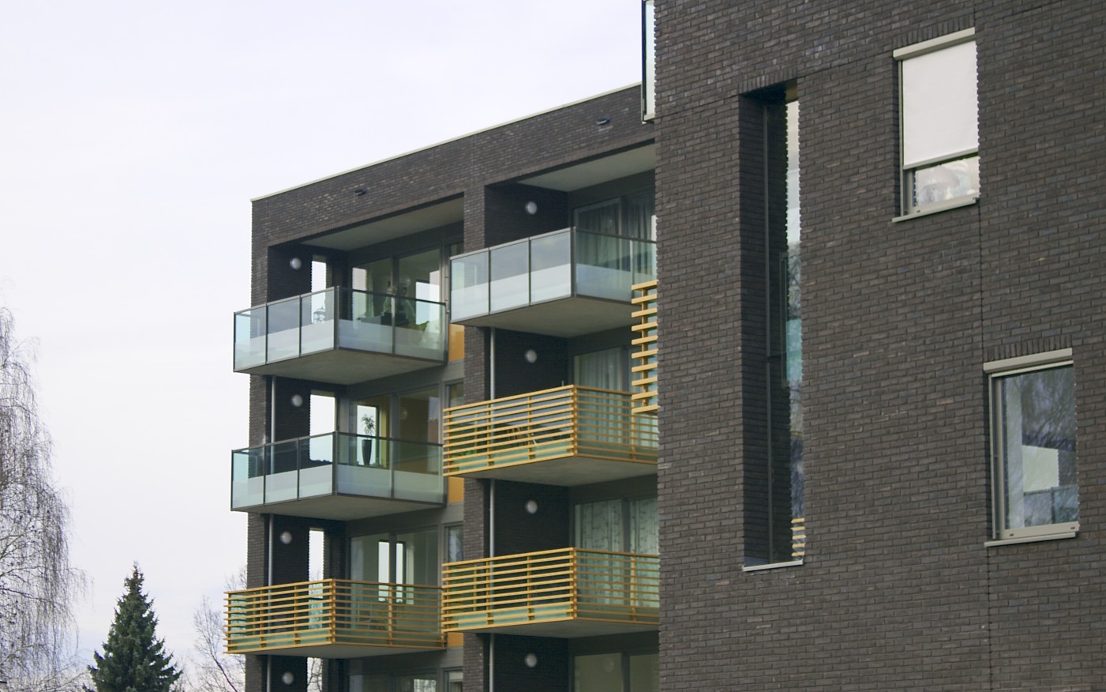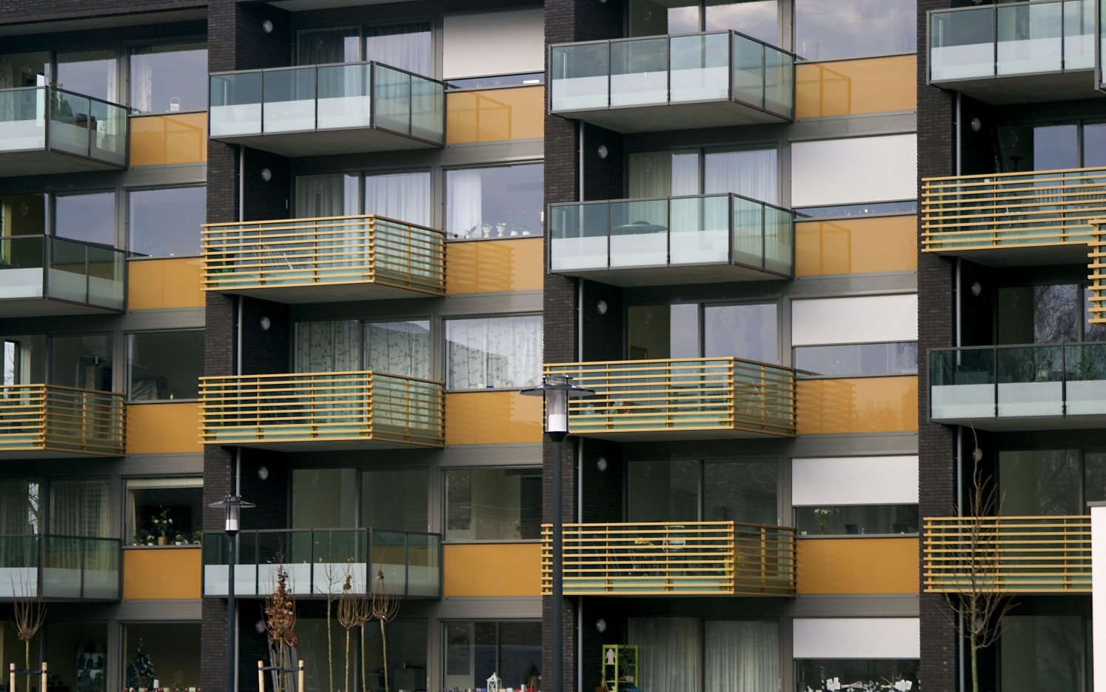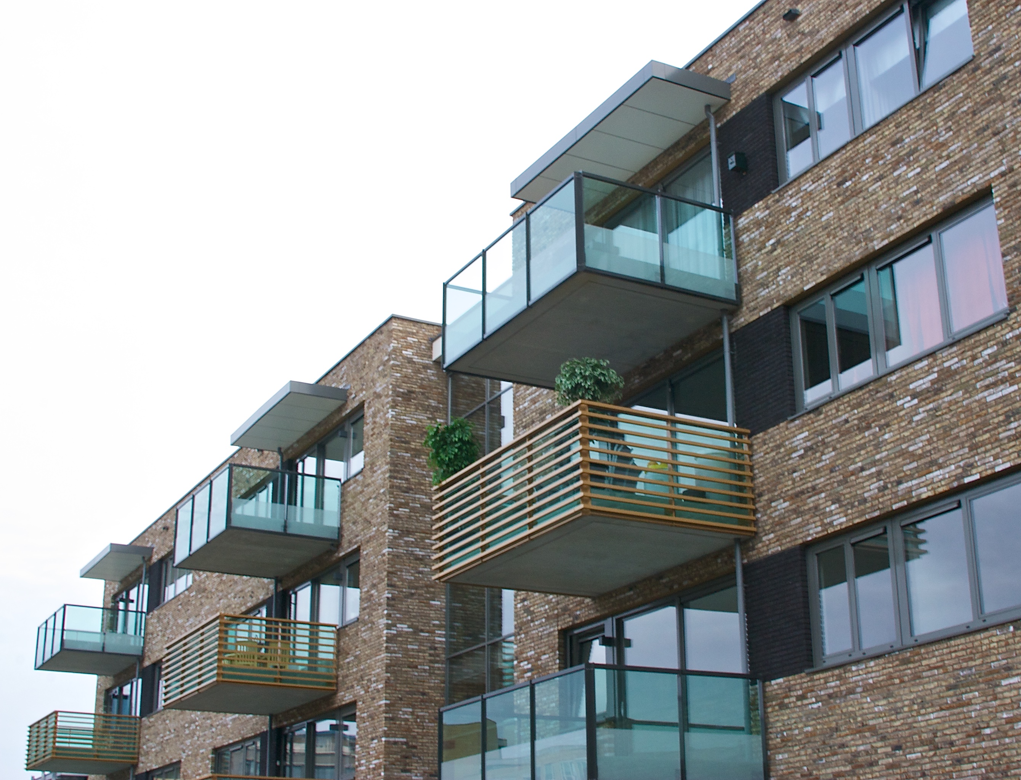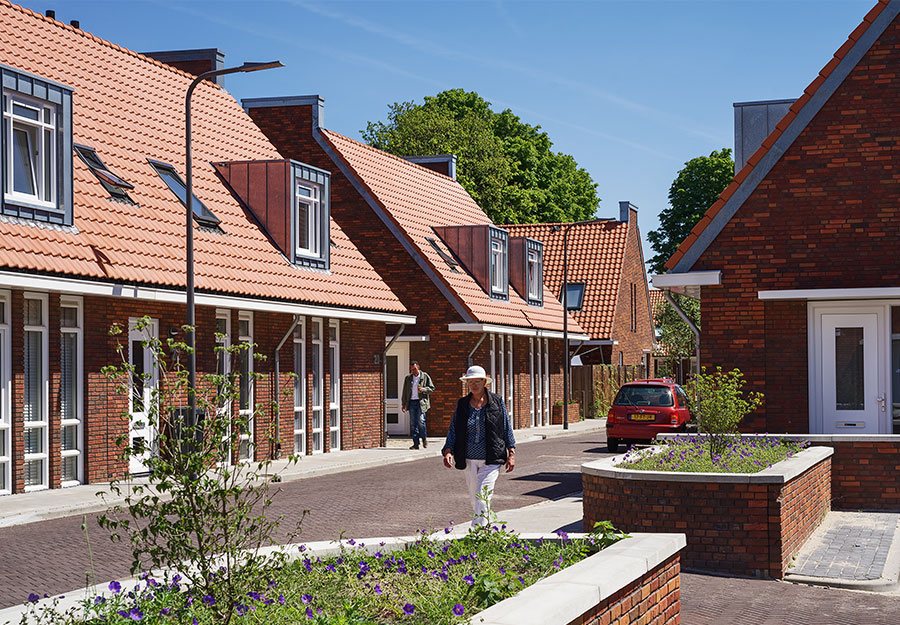Ramelebrink
social housing blocks
2007-2013
housing for everyone
The Ramelebrink in Enschede consists of three buildings with 93 apartments for housing foundations ‘Domijn’ and ‘Skoel’. The apartments are intended for residents with mental and/or physical disabilities of Aveleijn and it concerns subsidized rental apartments for seniors of Skoel. The Skoel residents the building also offers a meeting place for vegetarian cooking, meditation and community-oriented activities. In addition, the new building houses a GP practice and a modern underground car park. The basic principles behind the concept design are the maximization of light, space, greenery and social cohesion.
| Project name | Ramelebrink |
|---|---|
| Typology | social housing blocks |
| Location | Enschede, the Netherlands |
| Time span | 2007-2013 |
| Status | completed |
| Size | 98 dwellings |
| Client | woningstichting Domijn |
