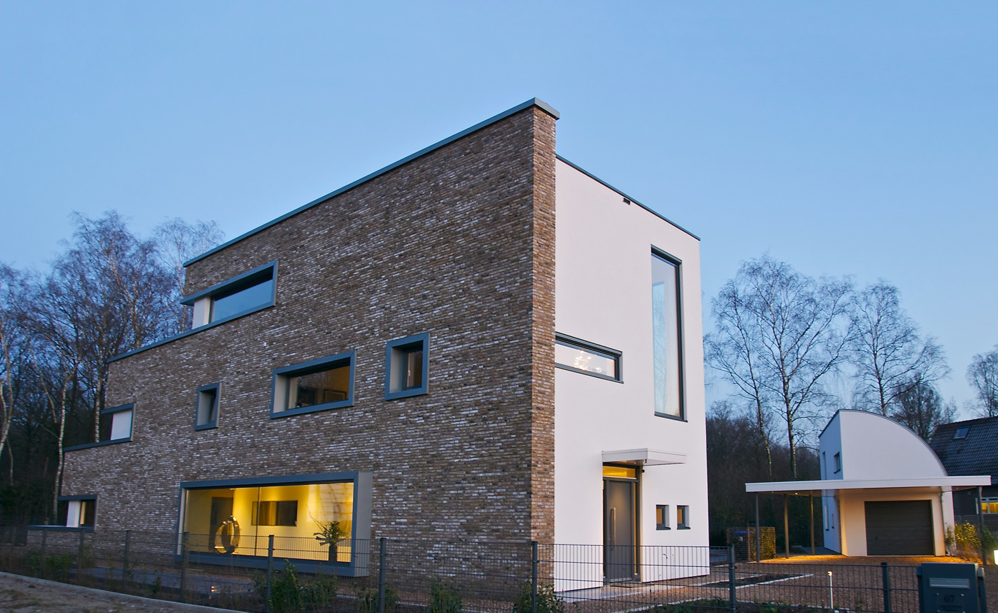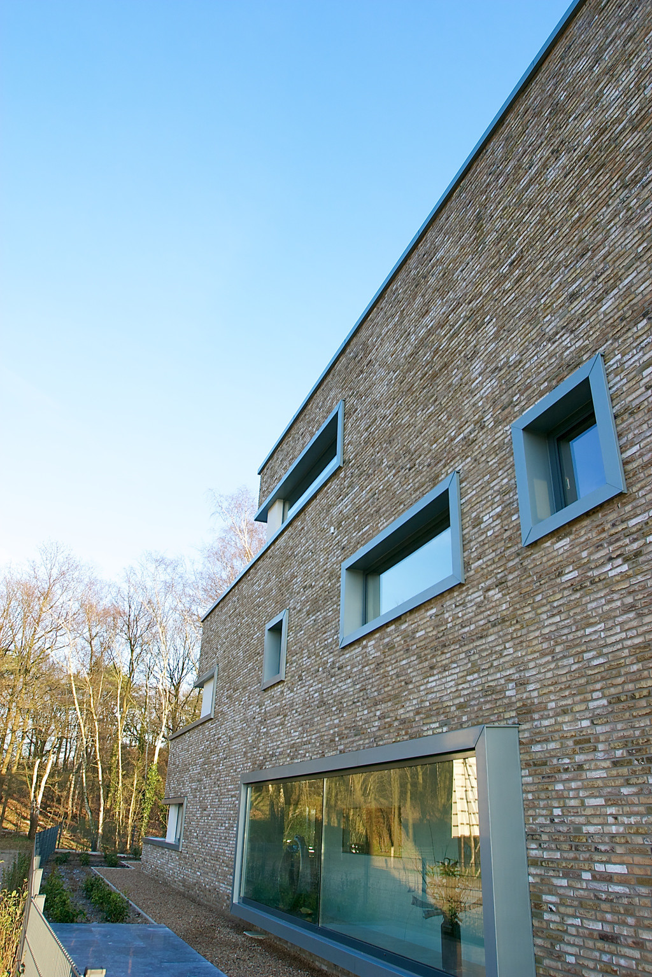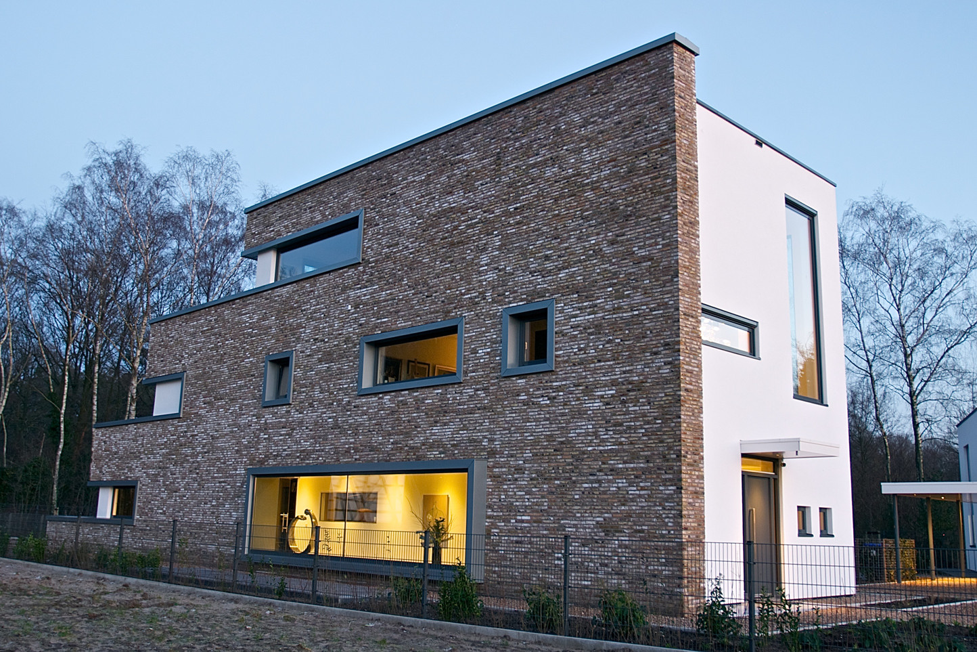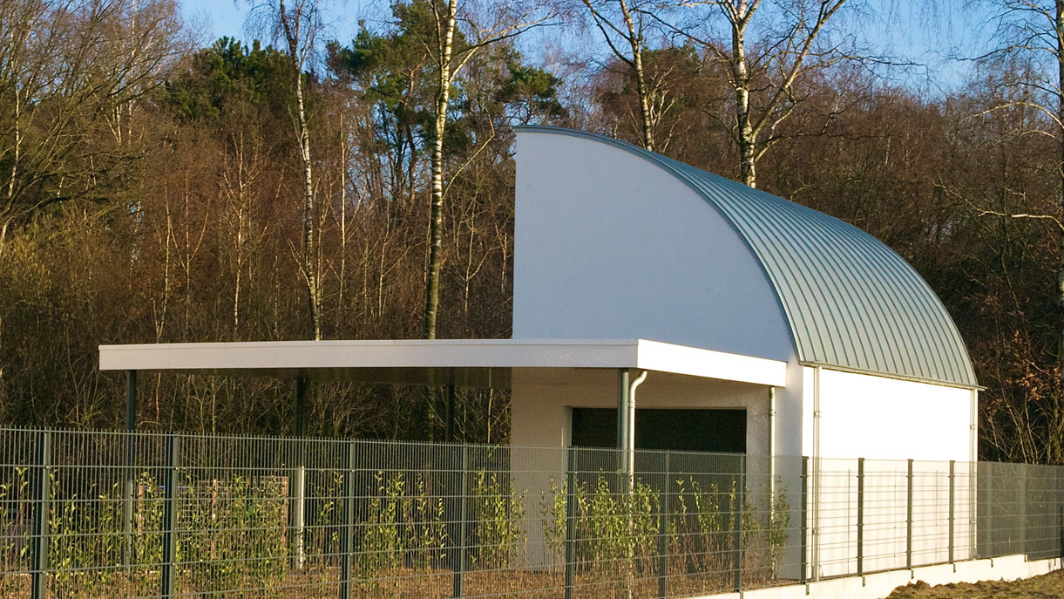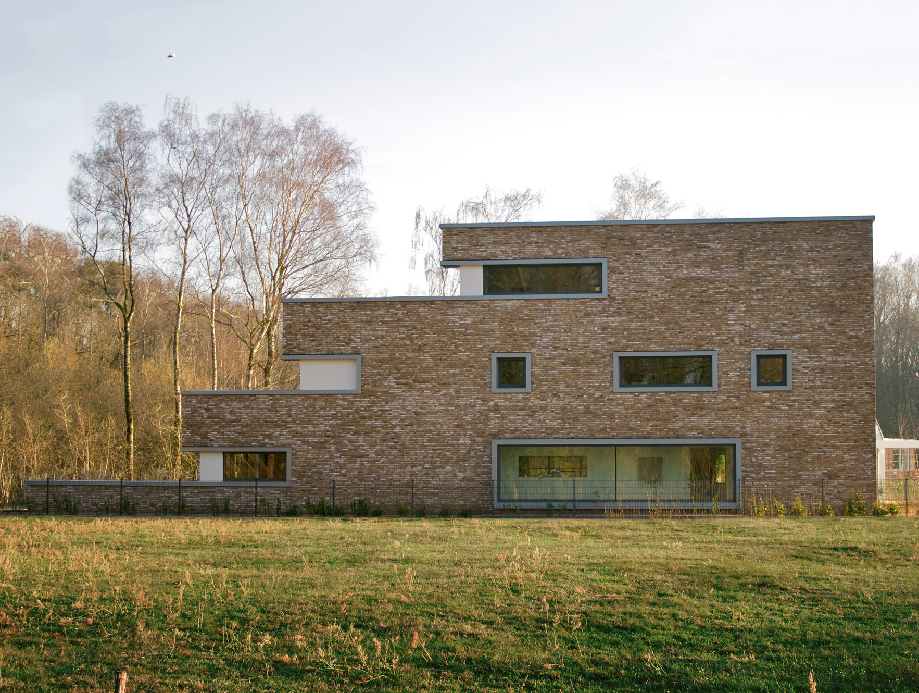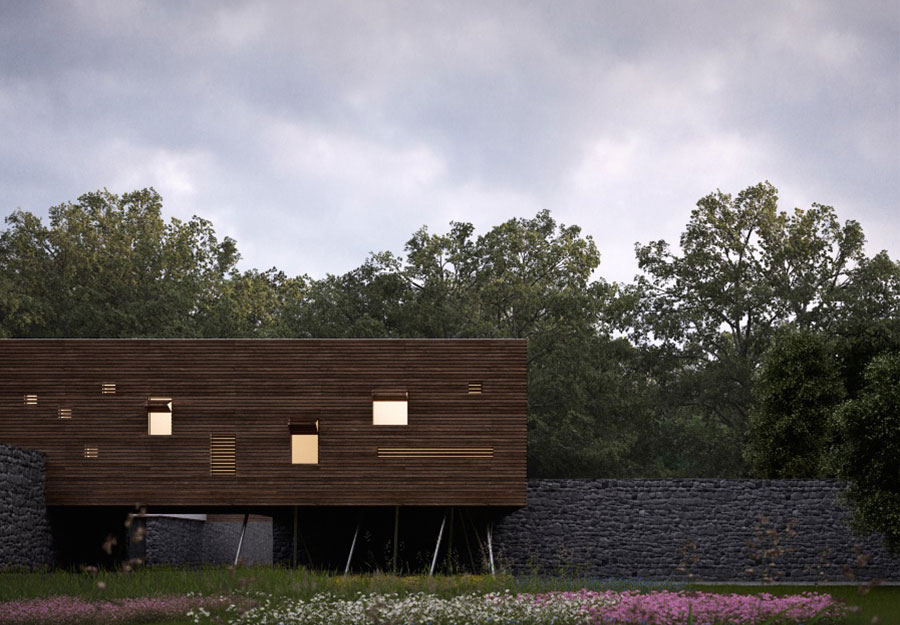Villa Vijverberg
private residence
2009-2010
insulated spatiality
This private villa has a rectangular base that specifically focuses on the sun and its surroundings. There are large roof terraces that overlook the surrounding forest. On the side of the street, a pronounced front facade has been designed which looks detached from the rest of the building. Indoor terracing and the garden are aimed at the sun. On the other side of the house, adjacent to the public area, a large showcase showcases art made by the client. The openings in the facade dose direct sunlight and provide great spaciousness in combination with varying floor heights and internal voids. The house is very well insulated and makes extensive use of heat recovery.
| Project name | Villa Vijverberg |
|---|---|
| Typology | private residence |
| Location | Doetinchem, the Netherlands |
| Time span | 2009-2010 |
| Status | completed |
| Size | 480 SQM |
