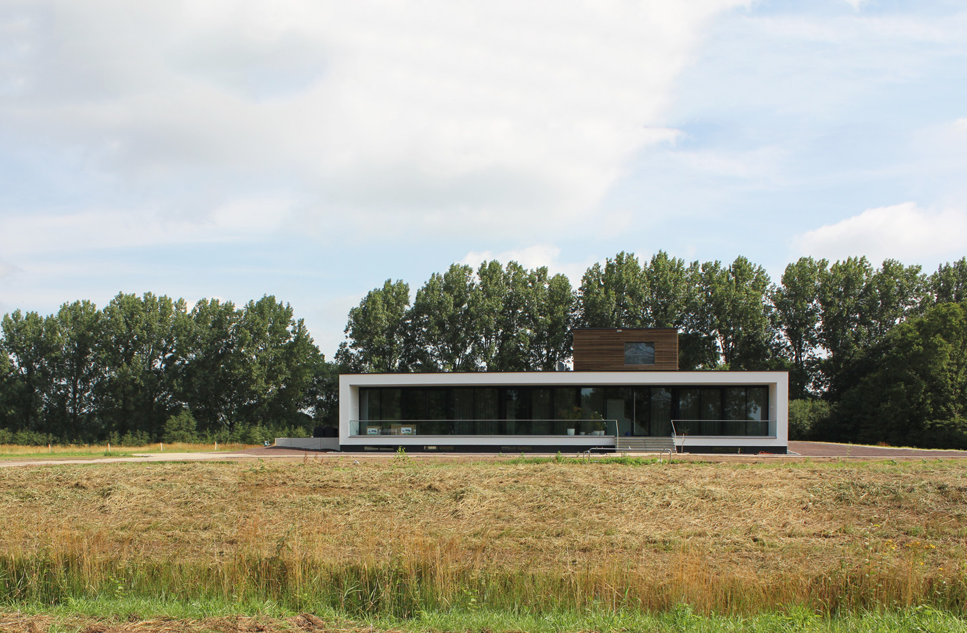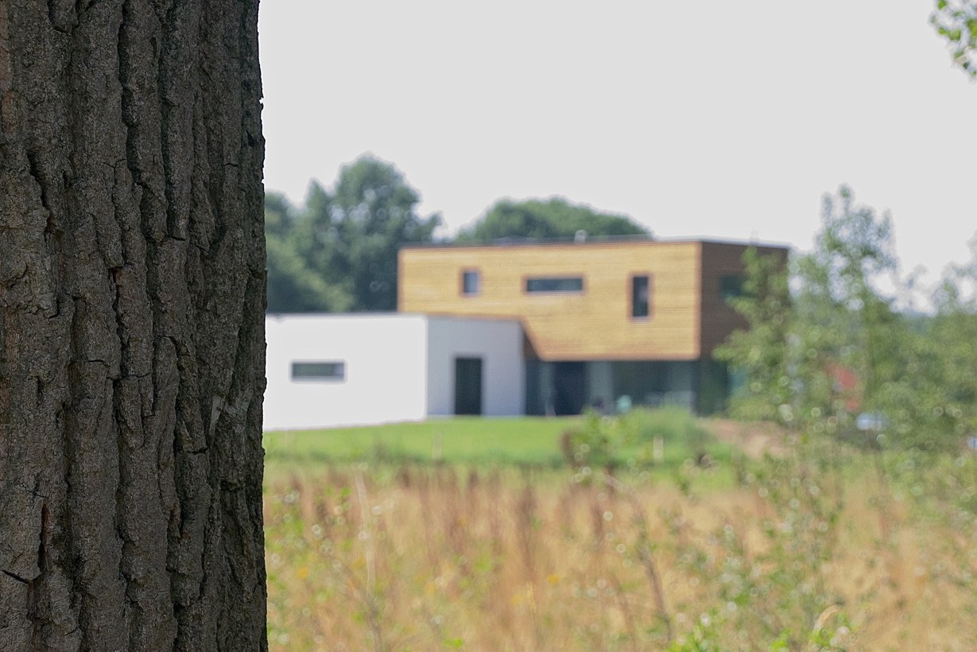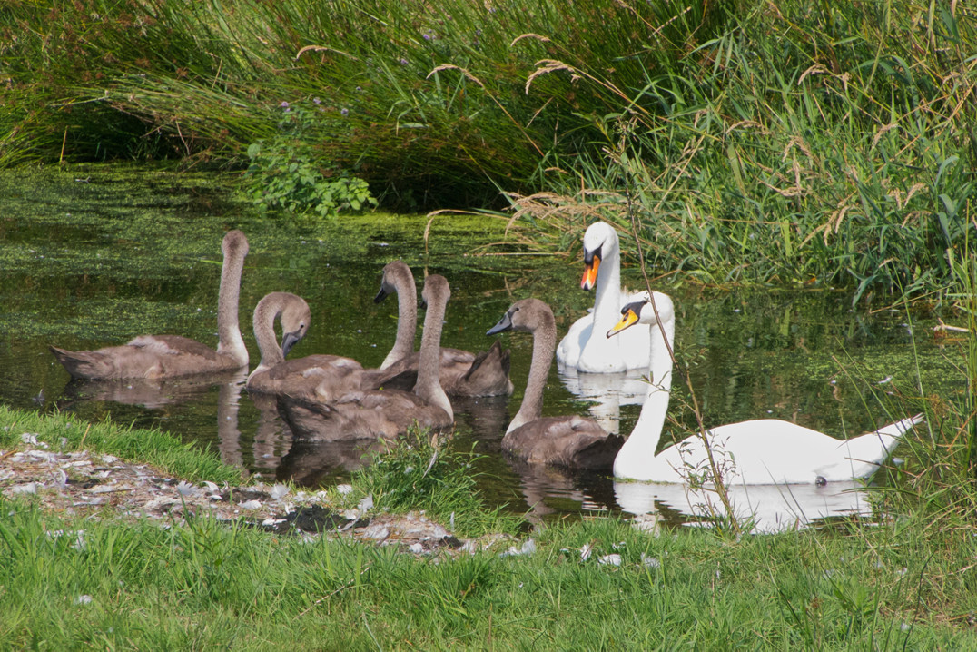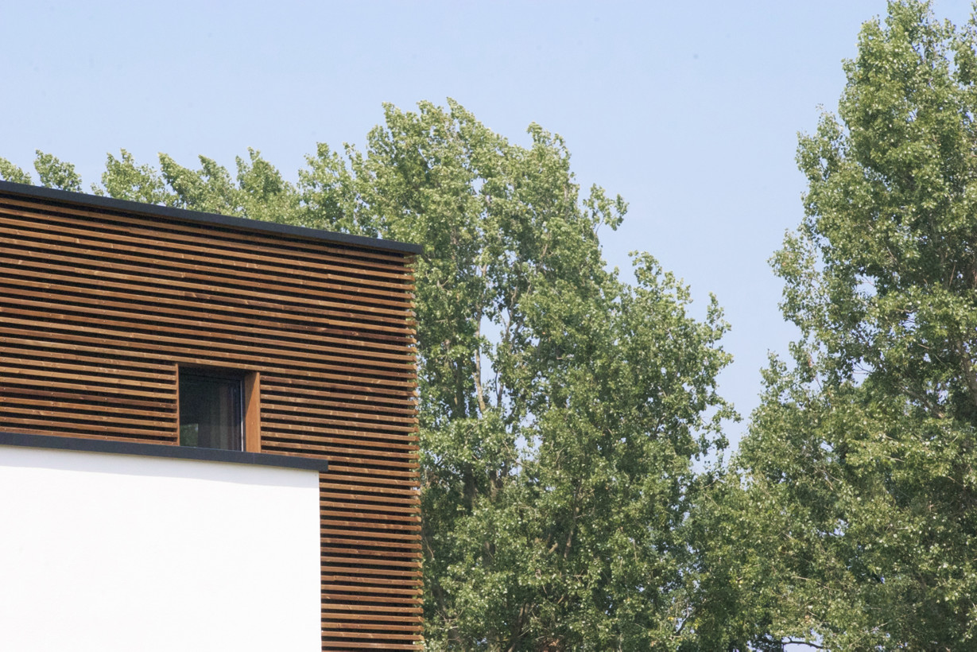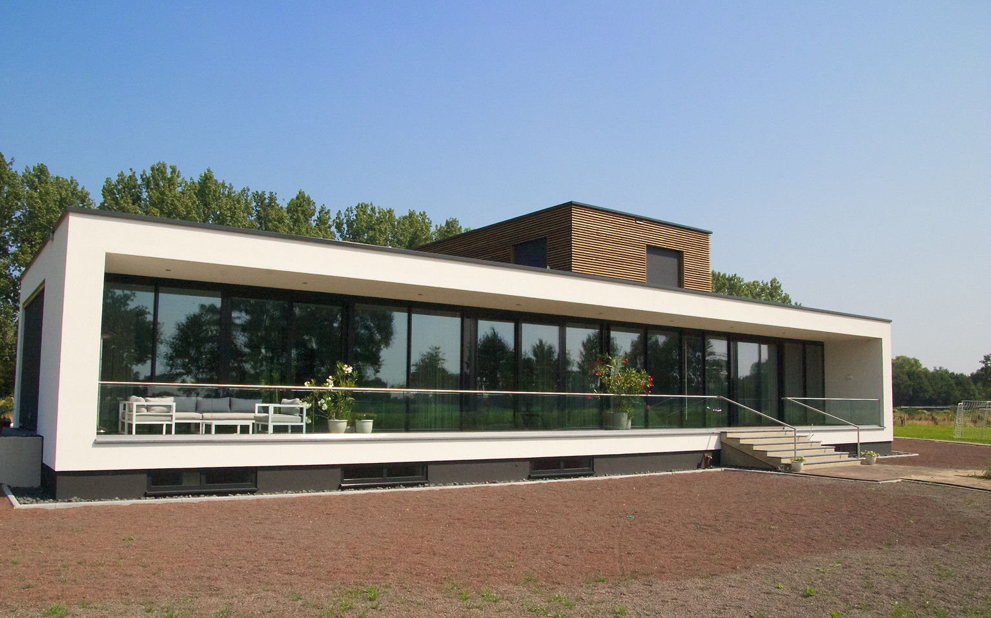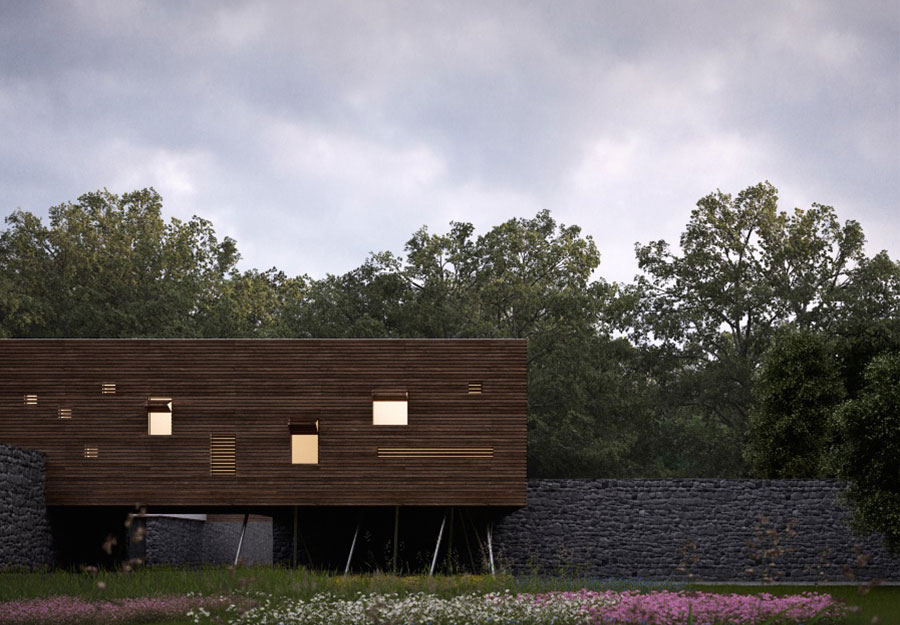Villa Hoge Slinge
private residence
2012-2015
a villa as the centerpiece of a landscape
This villa is composed of two volumes; a long white stuccoed volume and a perpendicular wooden volume. A great attention to detailing gave the volumes the clearest possible look and feel. This is reflected in the broad facade in the longitudinal direction, which has minimal profile thickness. By making use of the same tiling on the inside as well as on the veranda, the floor seamlessly passes from the inside to the outside. Although the design is fairly prominent, the wooden volume makes it a more elegant whole and contributes to making a connection with the environment around the Boven-Slinge near Varsseveld. The quality of living derives from the maximum contact with the surrounding landscape and various strong sight lines towards it. The large glass facade provides maximum contact with the surrounding nature while the veranda reduces heat radiation. The office has glass on three sides, which gives working in this room a feeling like being right there in nature.
| Project name | Villa Hoge Slinge |
|---|---|
| Typology | private residence |
| Location | Varsseveld, the Netherlands |
| Time span | 2012 - 2015 |
| Status | Completed |
| Size | 400 SQM |
