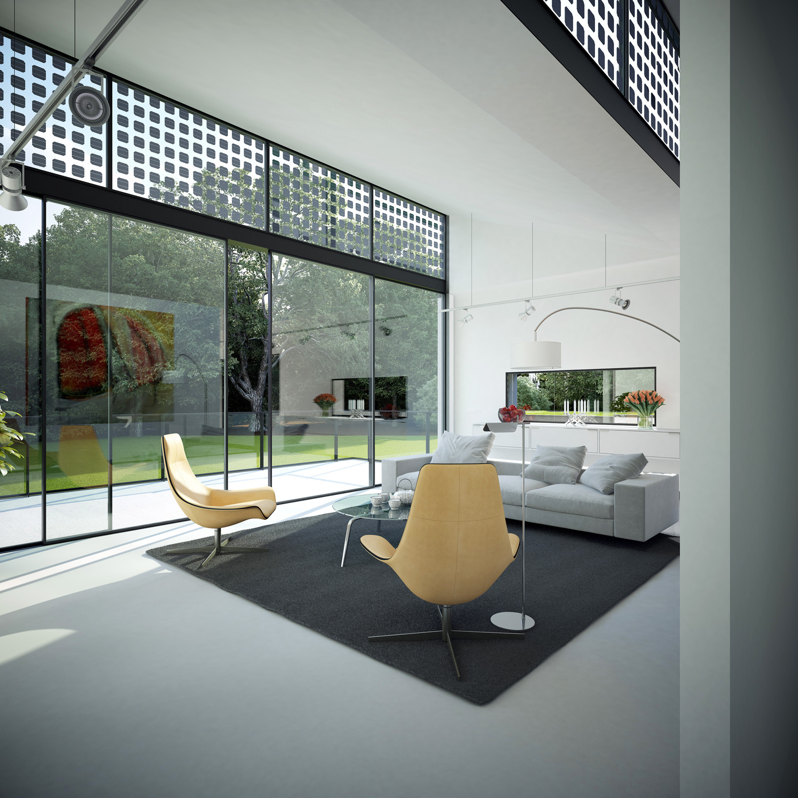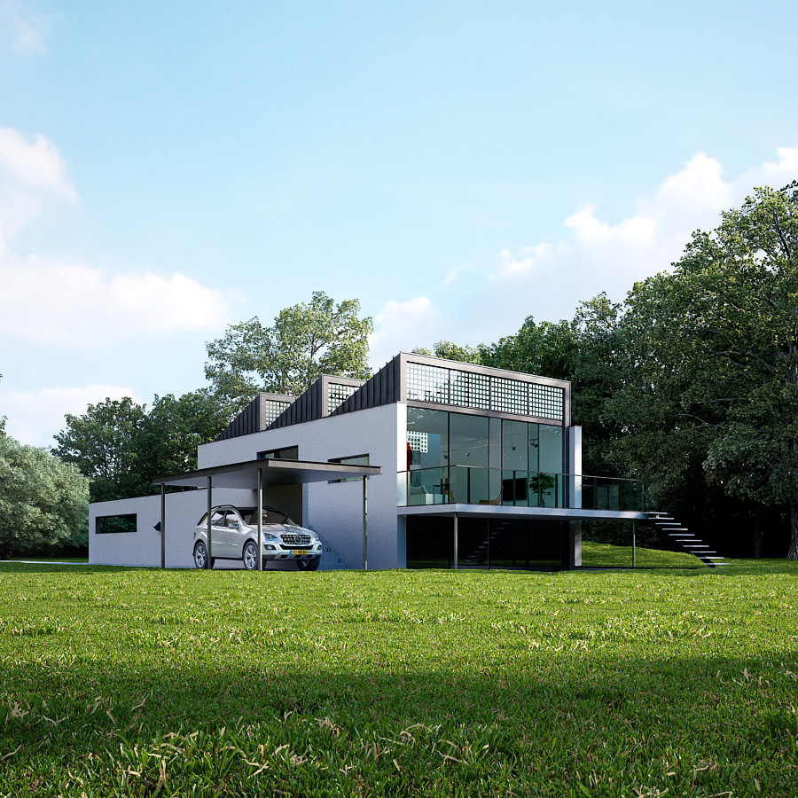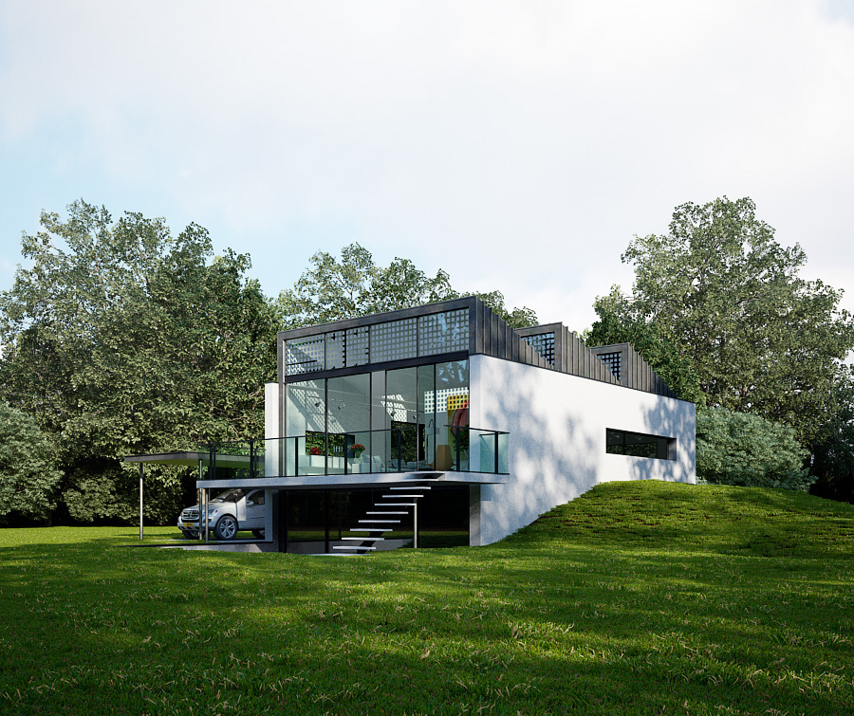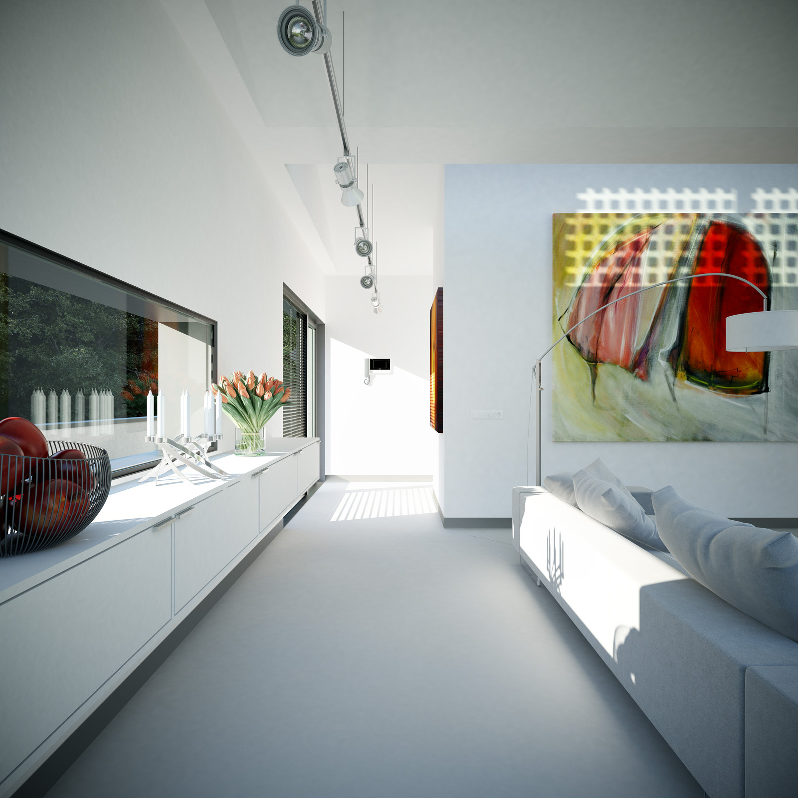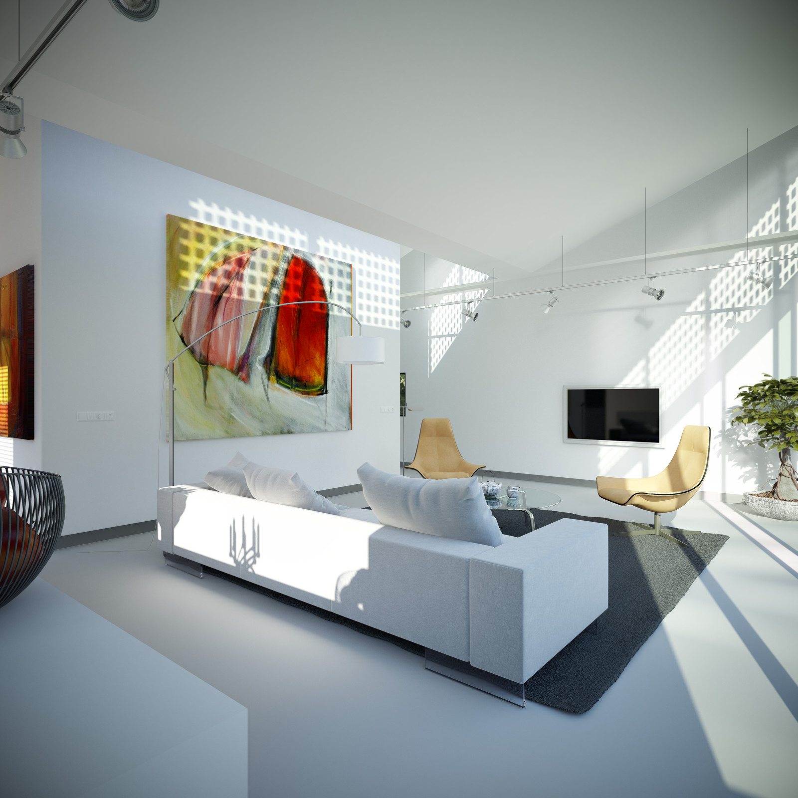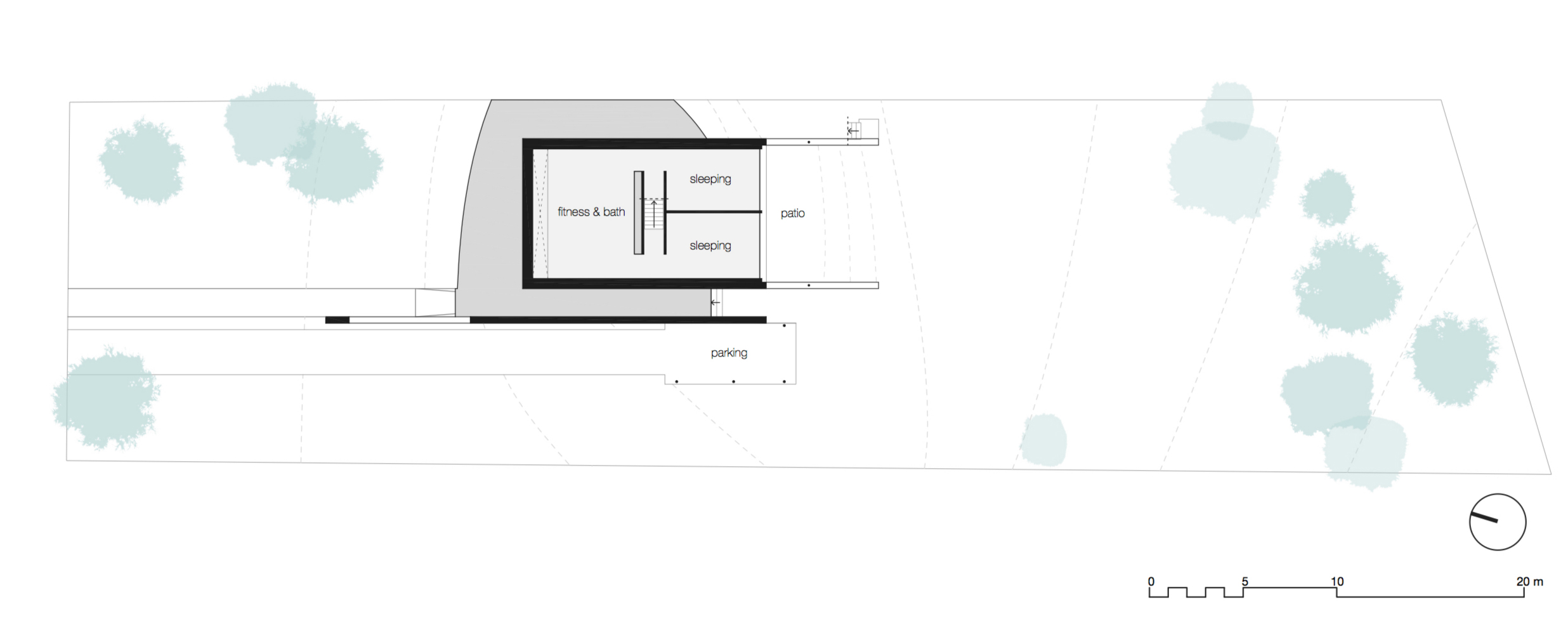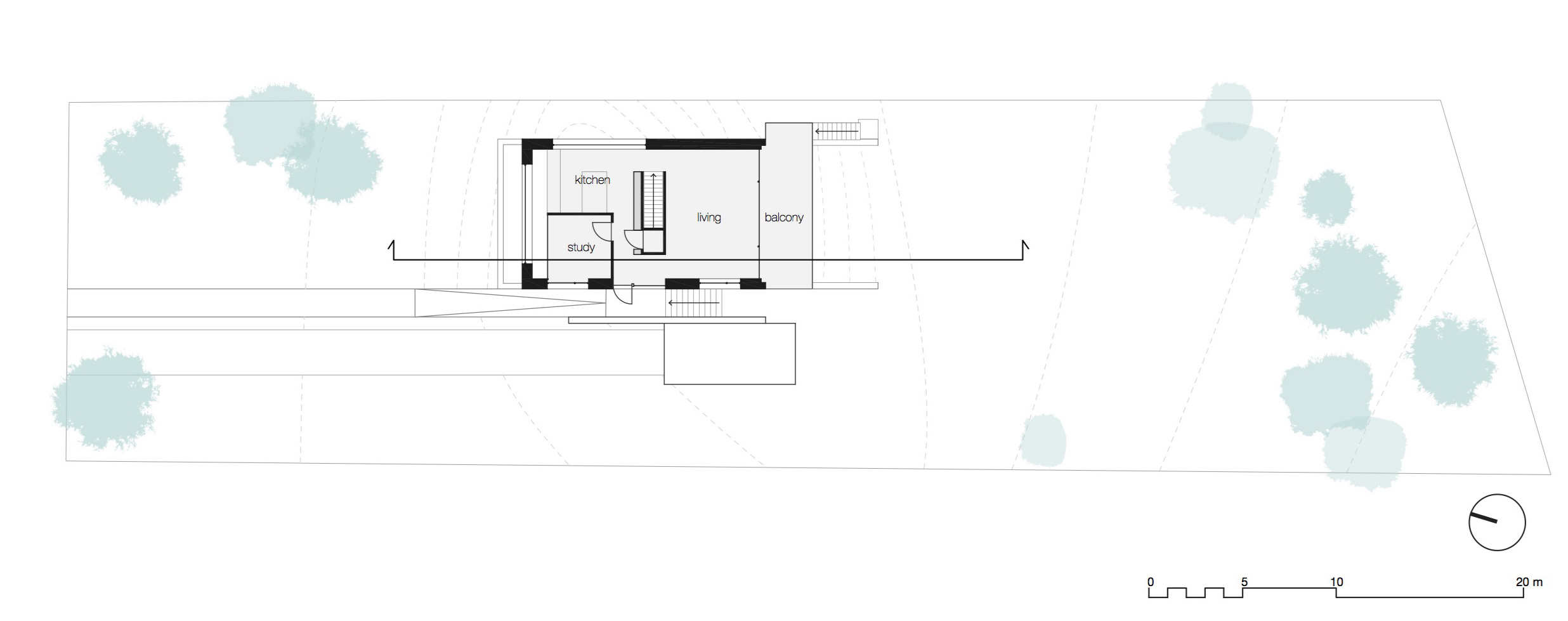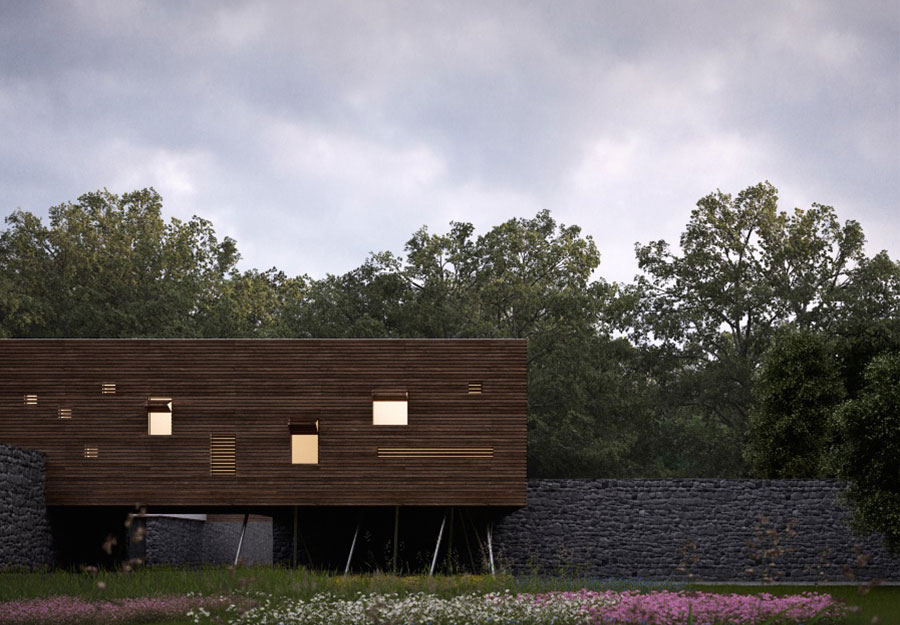Villa O
private residence
2008
let the sunshine in
For this private residence the client’s wished an open and light atmosphere with respect for his privacy. This deep house has been designed using fairly closed sidewalls to maximize the feeling of privacy and a large expanse of south facing glazing in the living room offers panoramic views of the garden. High glazing allows natural sunlight to penetrate deep into the house. The south facing shed roof allows maximum light to enter both floors of the house.
sustainable to the core
Integrated solar cells regulate the amount of direct sunlight and heat admitted through the glass. A spacious sun terrace connected to the living room serves as an architectural sun-blind for the bedrooms situated below. To optimize insulating properties, the shape of the volume is kept simple with little facade-openings on all but the south facade. Building installations are clustered in the core to minimize heat loss in the piping.
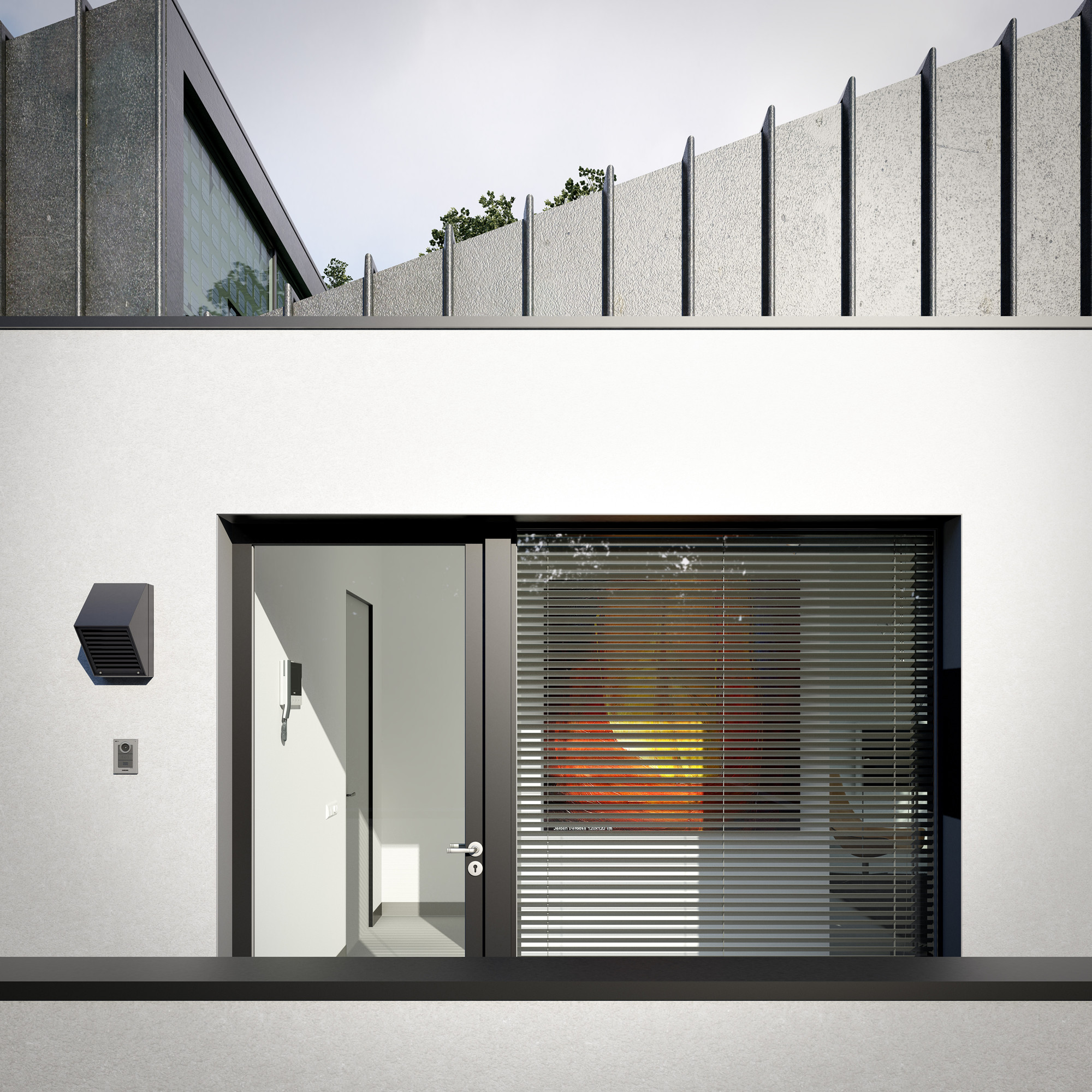
| Project name | Villa O |
|---|---|
| Typology | Private residence |
| Location | Silvolde, the Netherlands |
| Time span | 2008 |
| Status | On Hold |
| Size | 150 SQM |
| Client | undisclosed |
| Imagery | Triple D |
