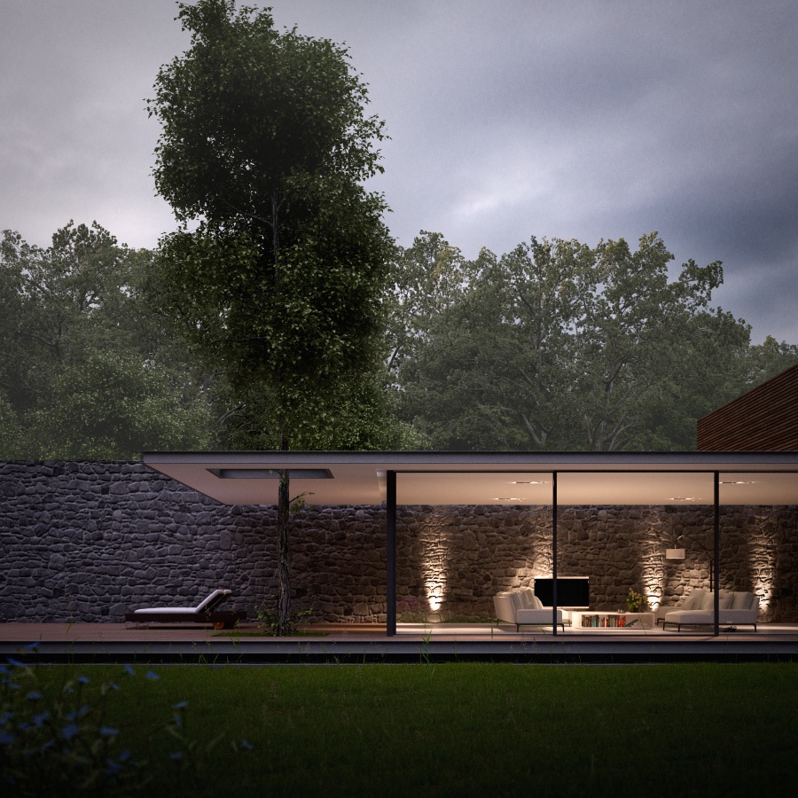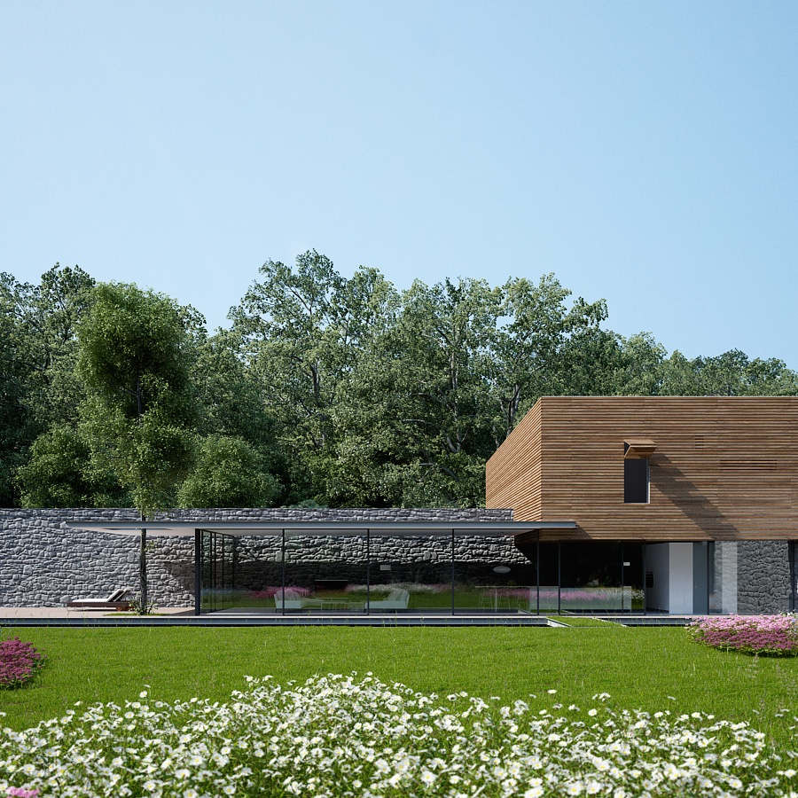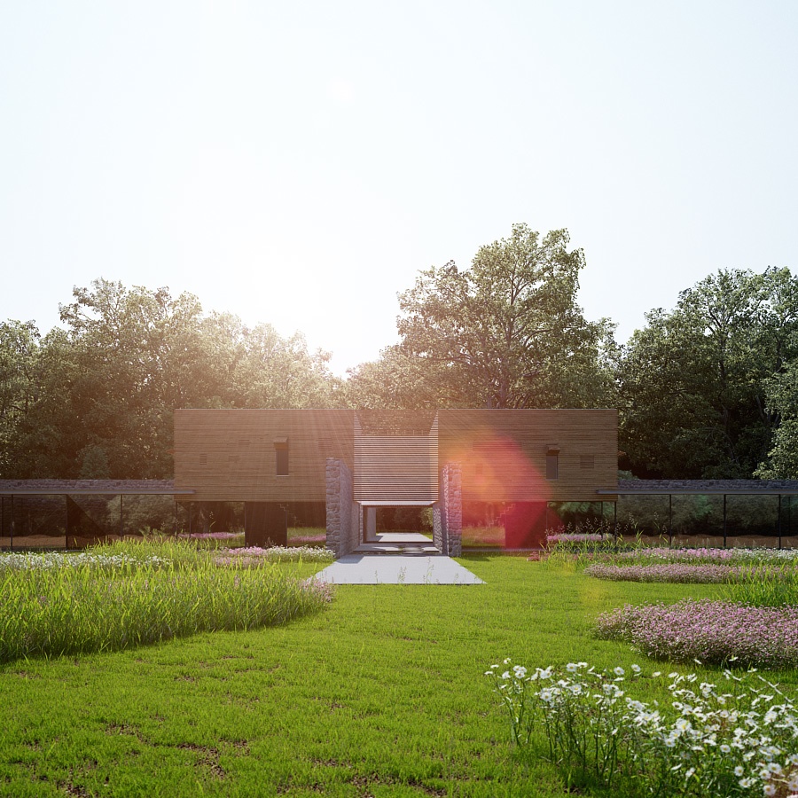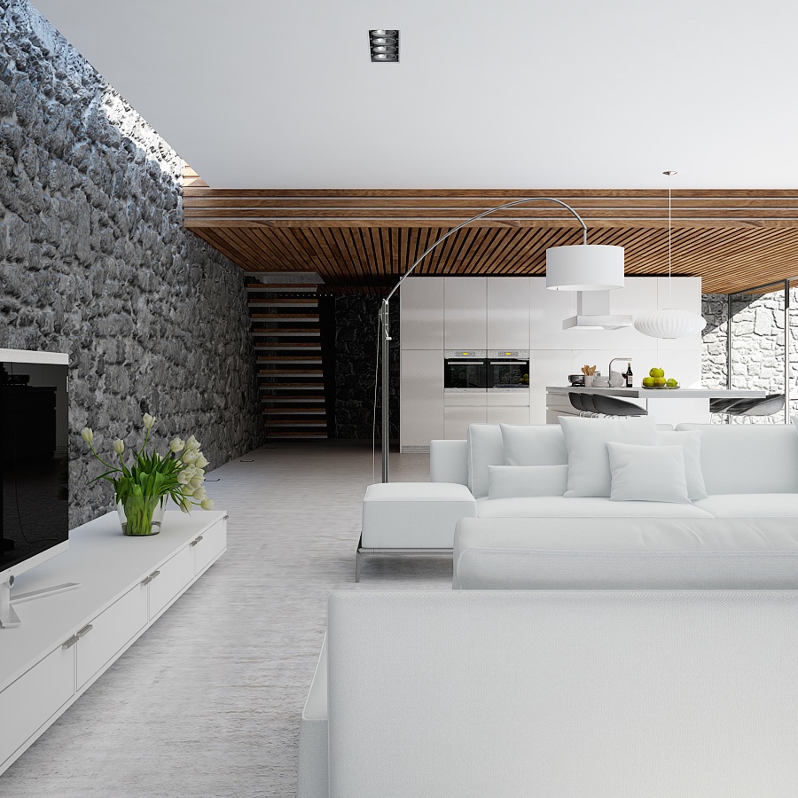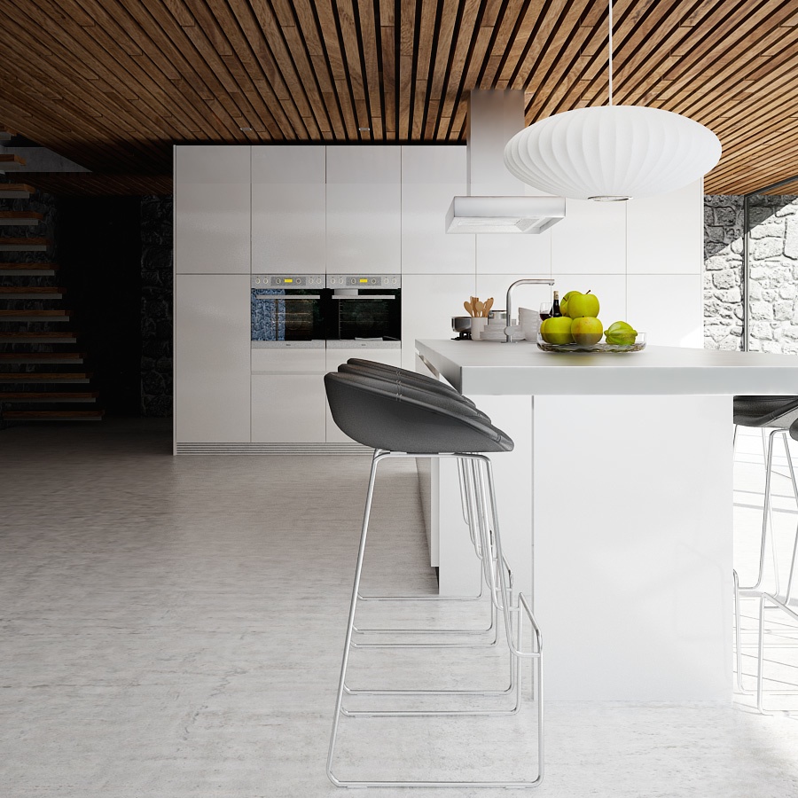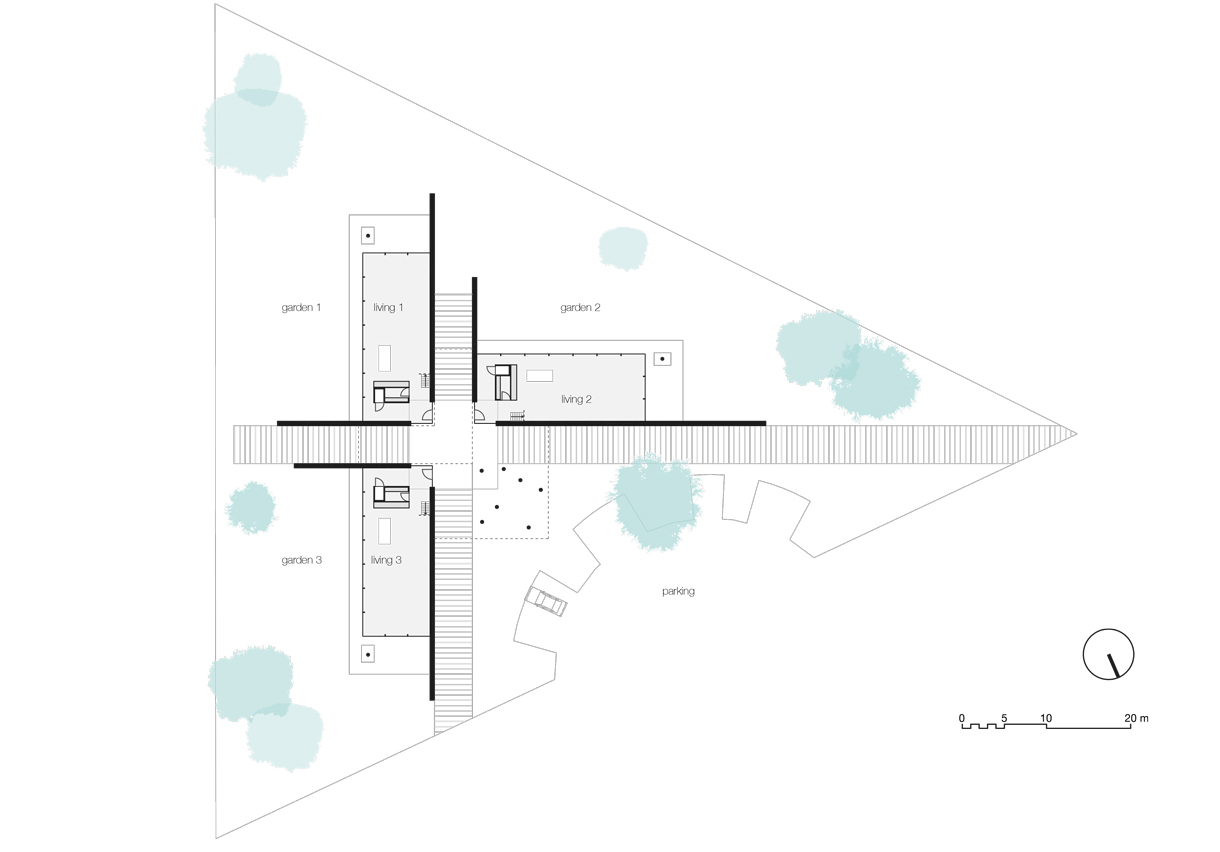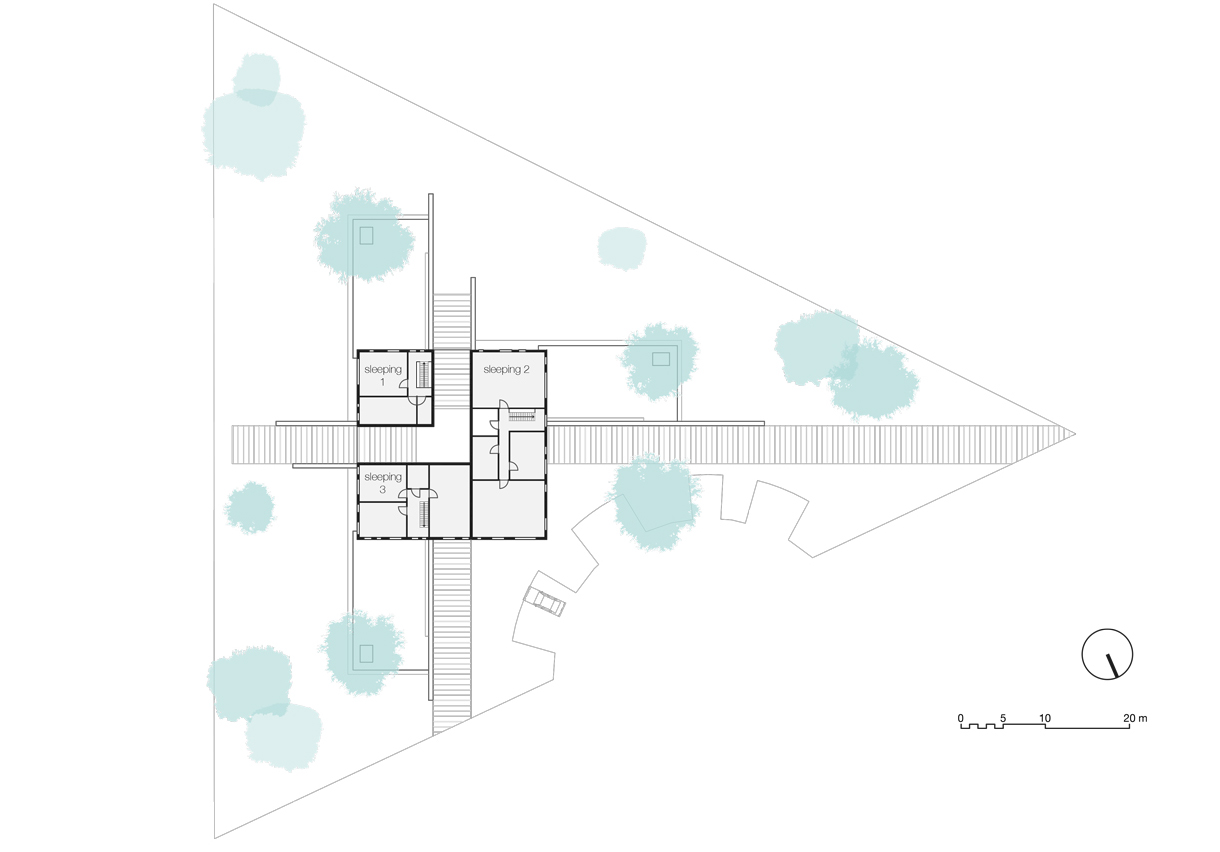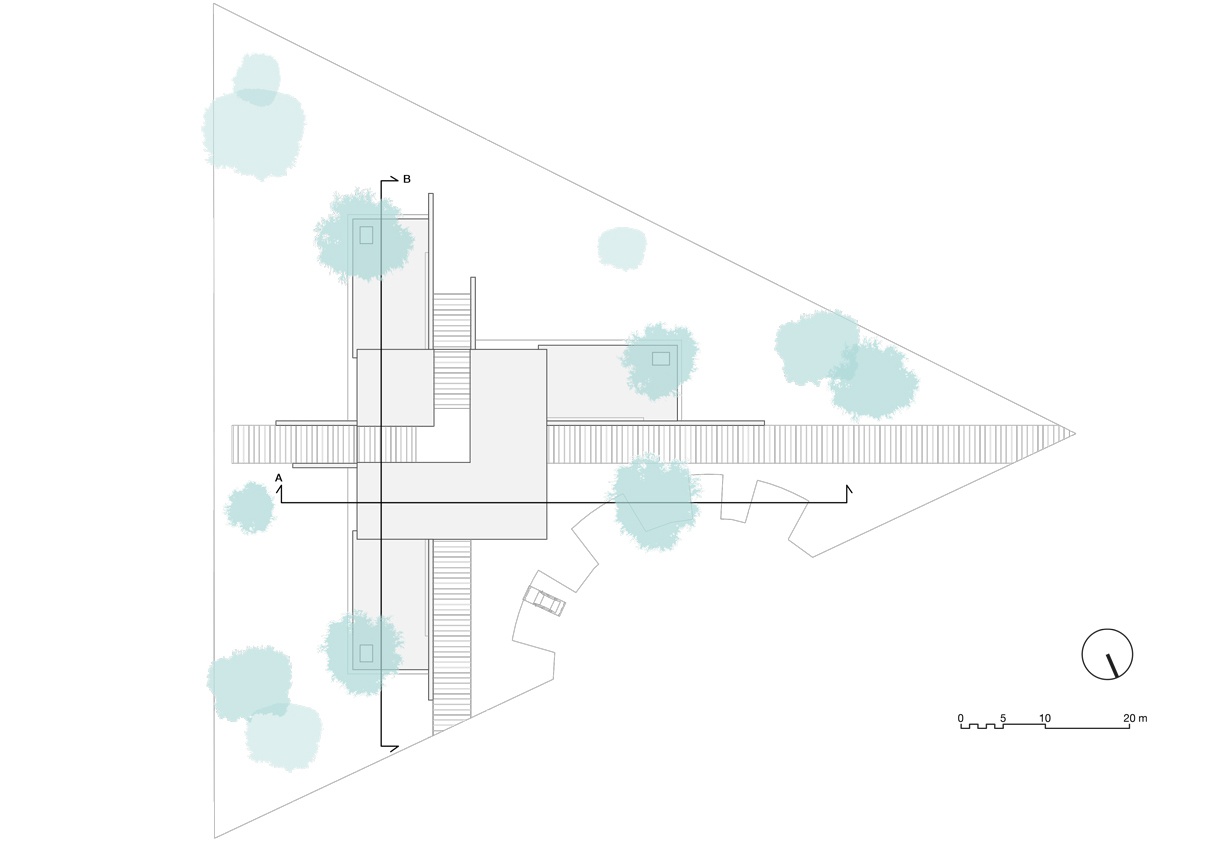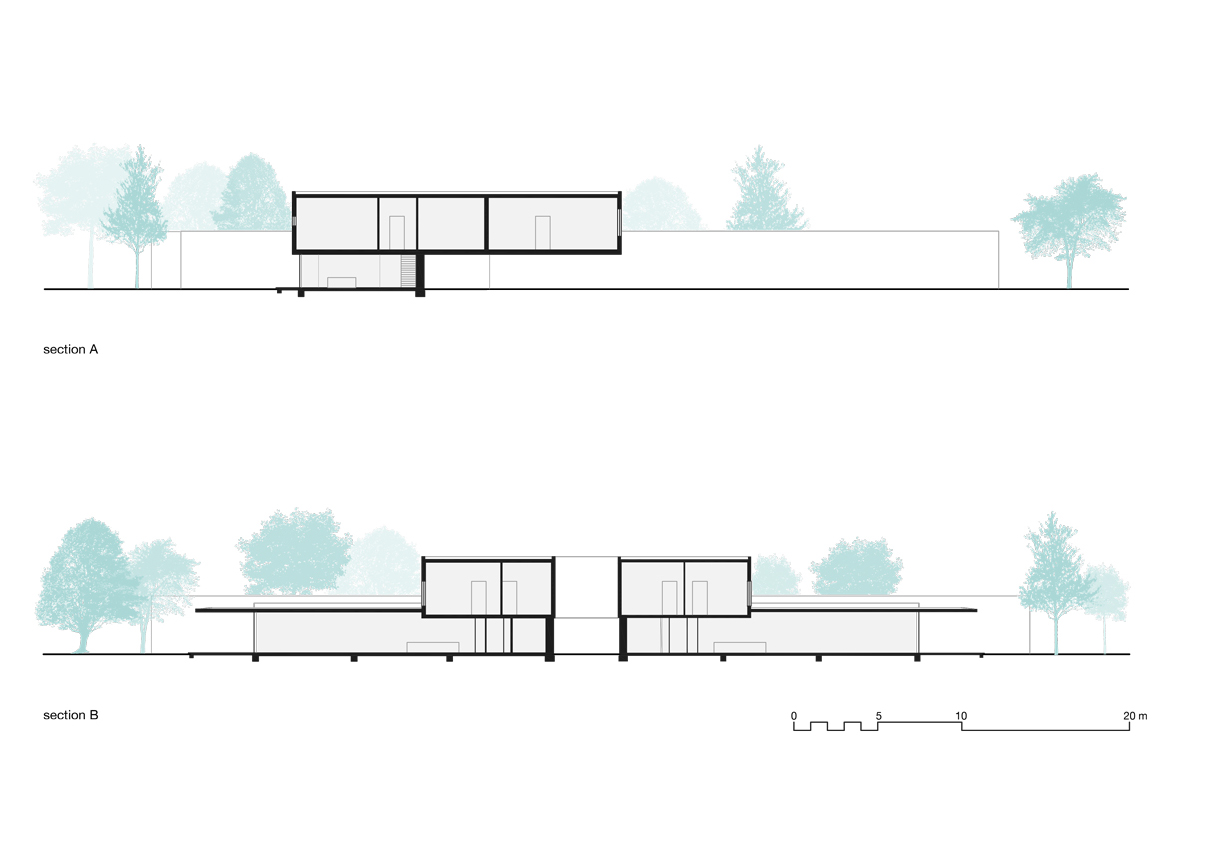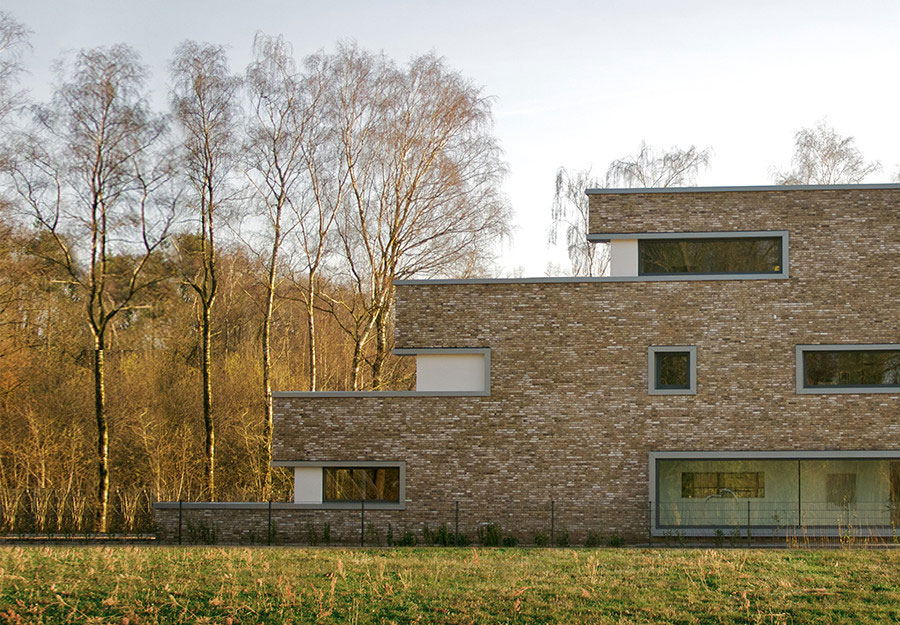Grote Beer
combined private residences
2008
Privacy, panorama, retreat
These three values were essential in the design of these three combined private homes on an attractive rural site. We aimed to give these houses maximal landscape experience without making concessions in privacy. Stone walls and two paths form a cross that radically splits the site in four segments. This creates privacy for the transparant living areas in three segments and houses the parking in the fourth. The houses can be accessed from the intersection. This creates an outward orientation with beautiful views of the surrounding landscape. Over the paths, a massive squared volume is placed. This more closed part creates an intimate atmosphere for the sleeping areas that ‘hovers’ over the landscape and brings the building together.

These three joined family homes are designed with the living quality and ambiance of a villa.
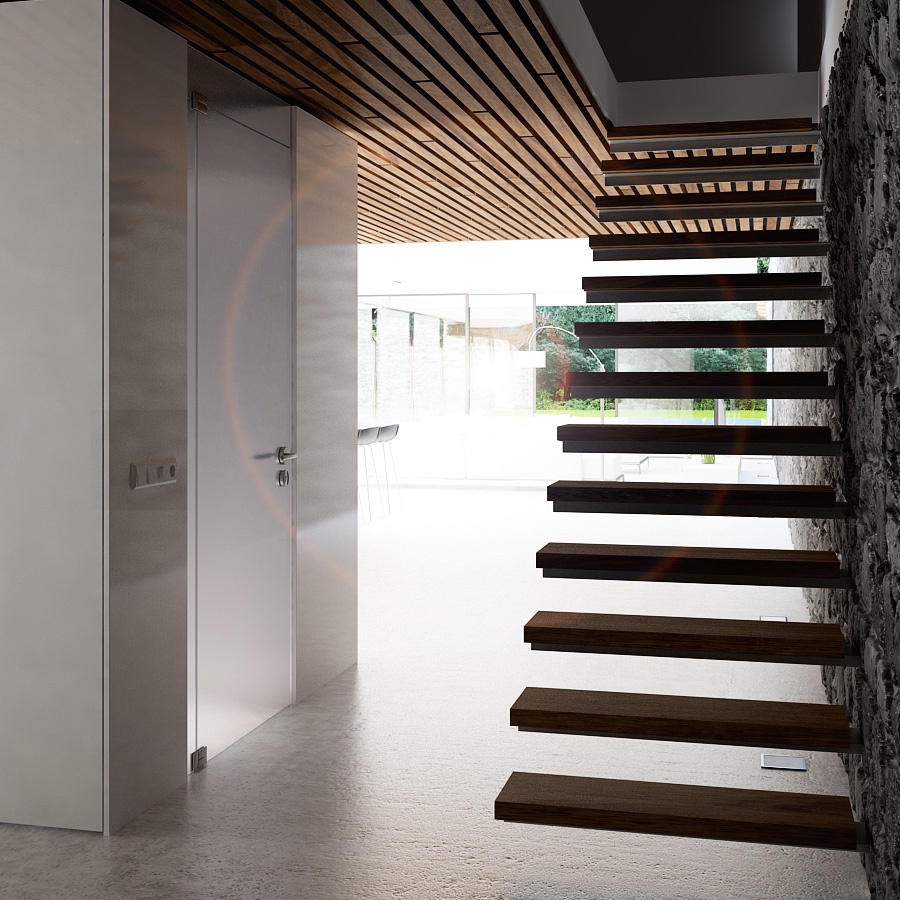
| Project name | Grote Beer |
|---|---|
| Typology | private residence |
| Location | Westendorp, the Netherlands |
| Time span | 2008 |
| Status | On Hold |
| Size | 600 SQM |
| Client | undisclosed |
| Imagery | Triple D |
