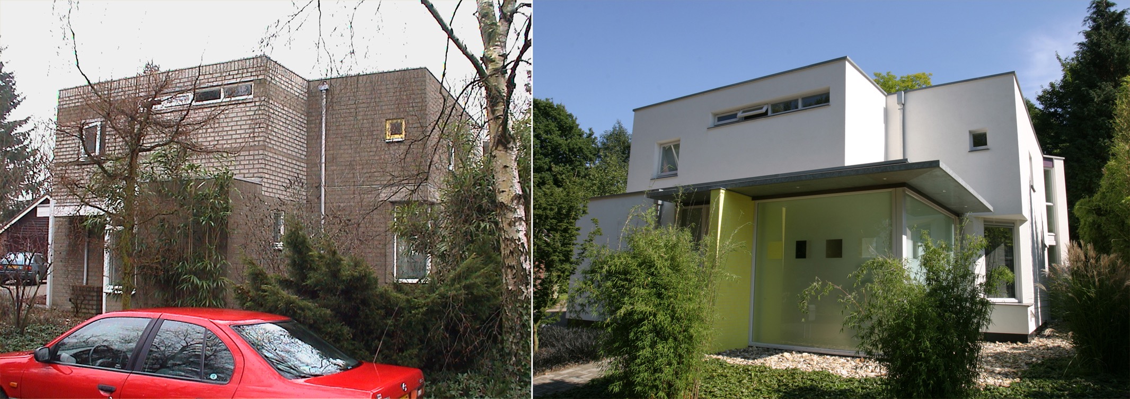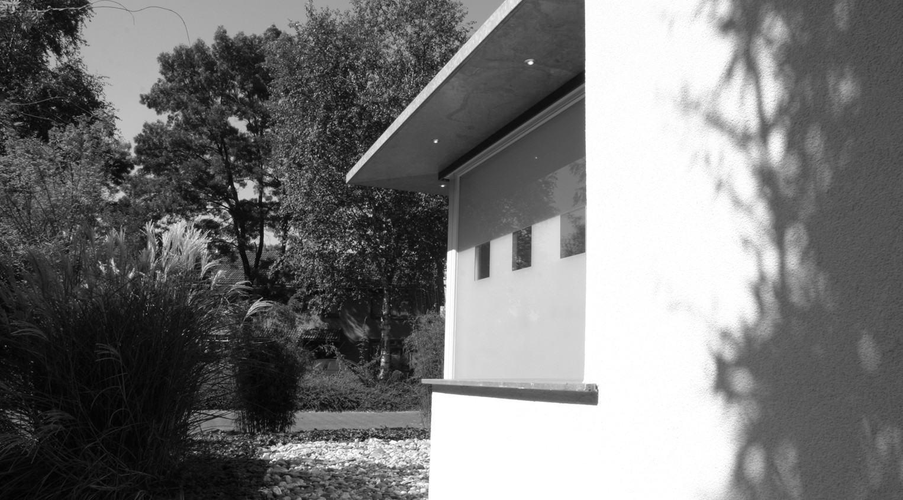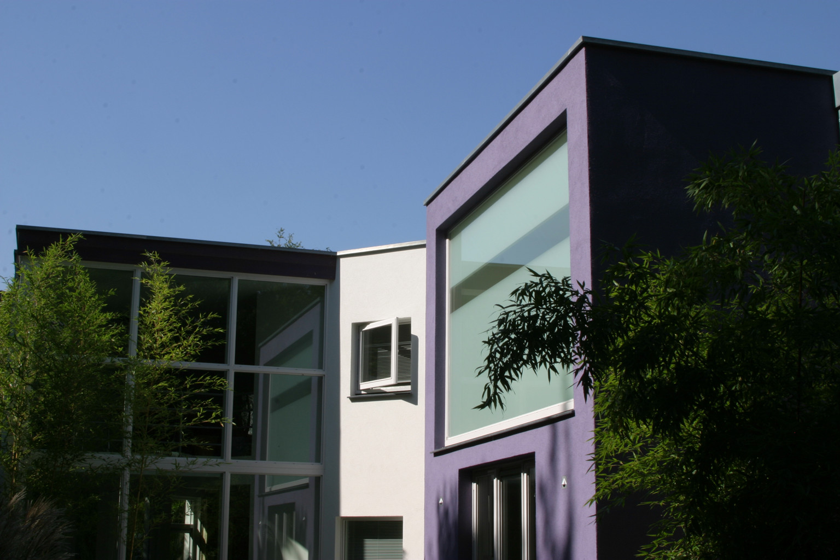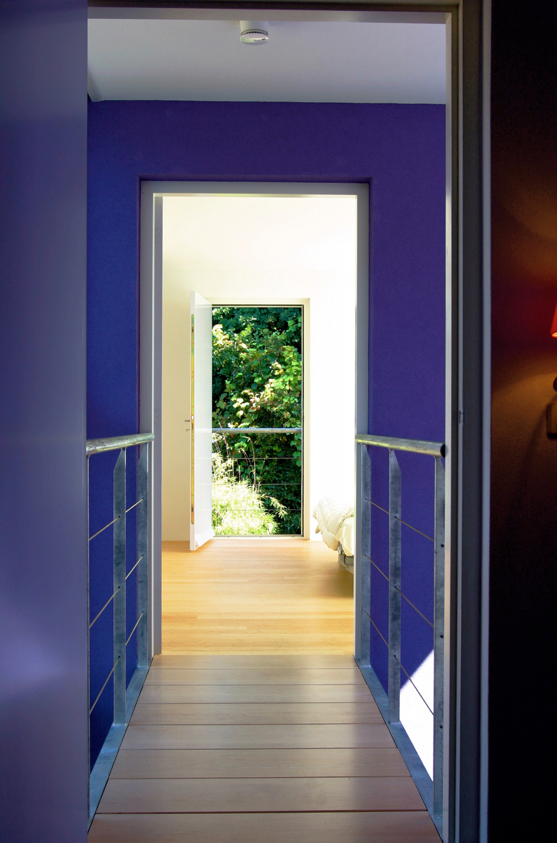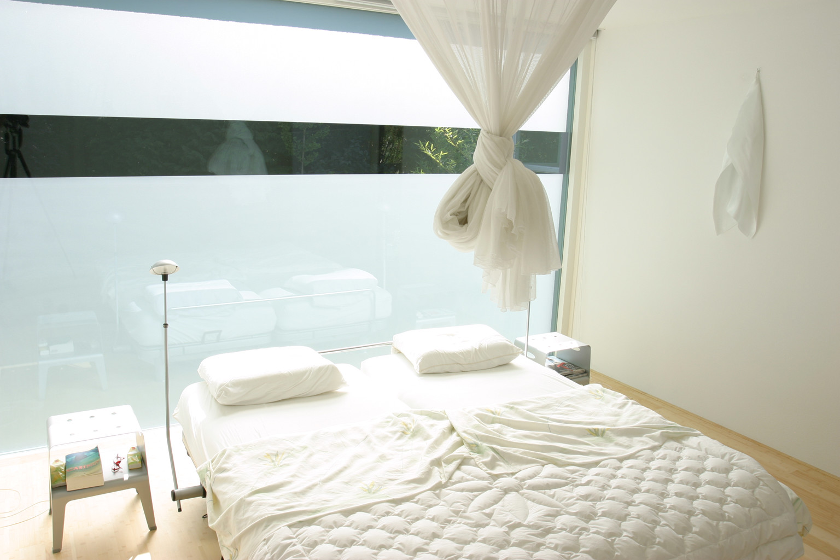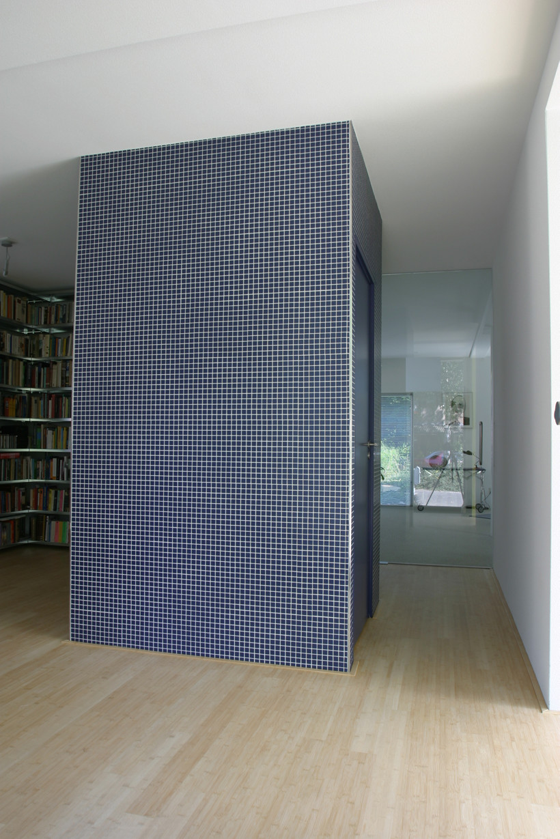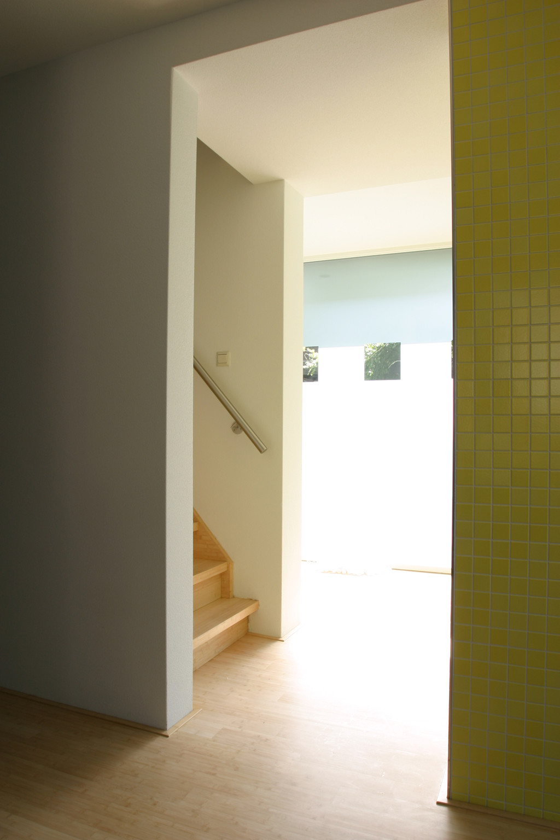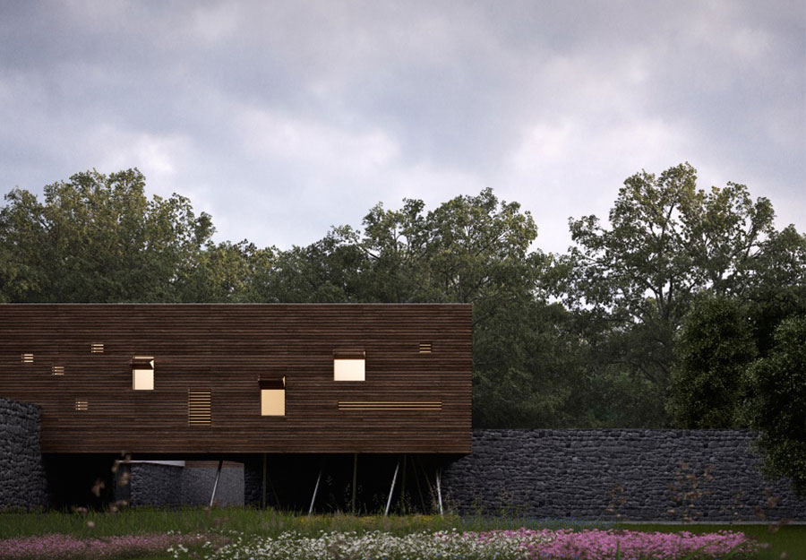Villa T
private residence
2002
framing nature
The client’s requirements were lots of light, space, transparency and privacy. Long sight-lines have been created inside the house, which cause constant changes in perspective, as you move through it. A spacious interior has been created by the inclusion of large glass panels. Externally, these glass surfaces counterbalance the enclosed, cubic shape of the property. Internally the glass facades provide an interaction with the natural environment - they function as true living paintings of the surroundings. At the same time the etched glass panels are functional, filtering the sunlight. These glass panels are used economically so that, on the one hand, sufficient light is provided, but on the other hand, the required privacy is guaranteed. Through simplification of design, a bright, spacious and calm architecture has been created.
| Project name | Villa T |
|---|---|
| Typology | private residence |
| Location | Doetinchem, the Netherlands |
| Time span | 2002 |
| Status | completed |
| Size | 300 SQM |
