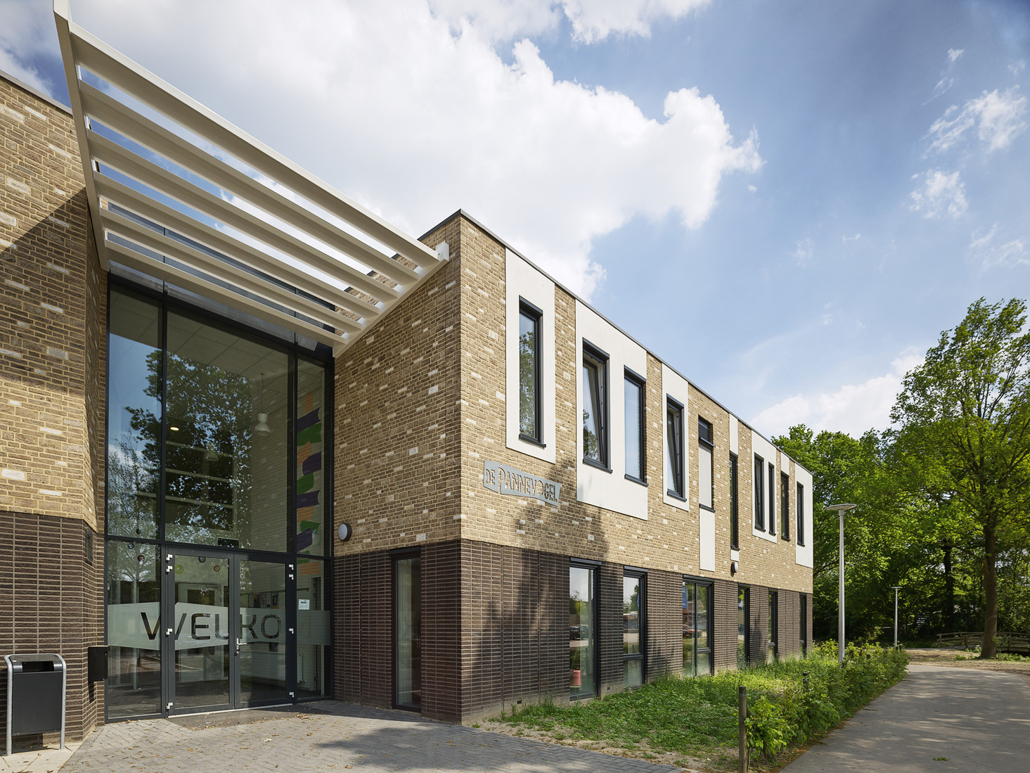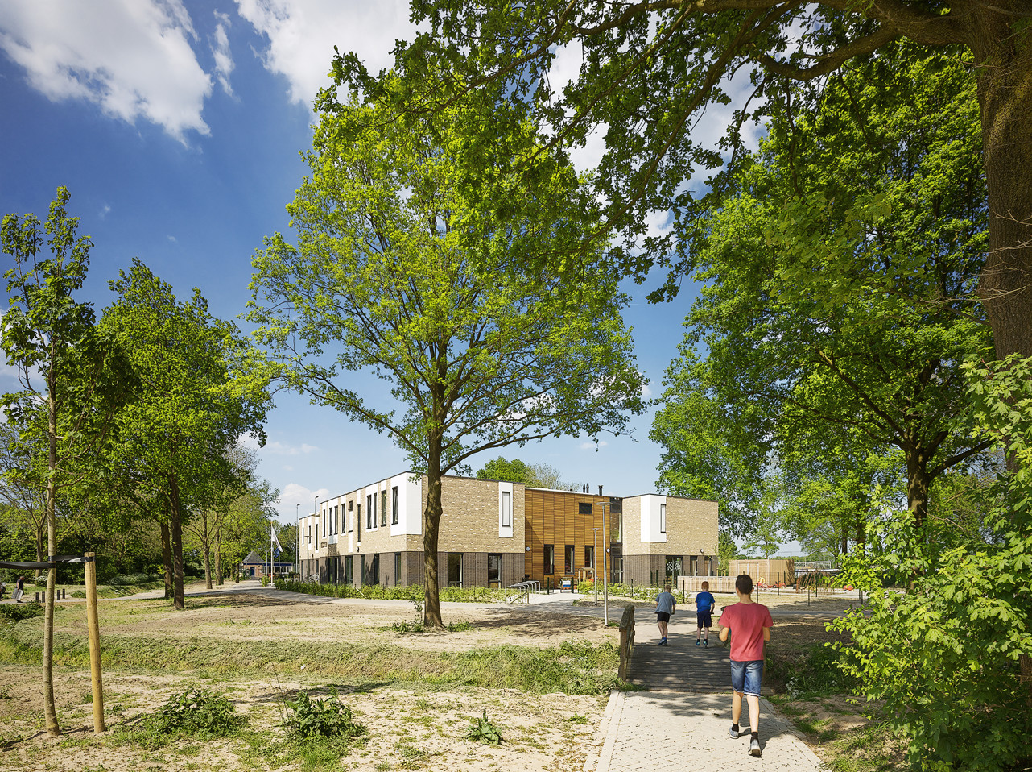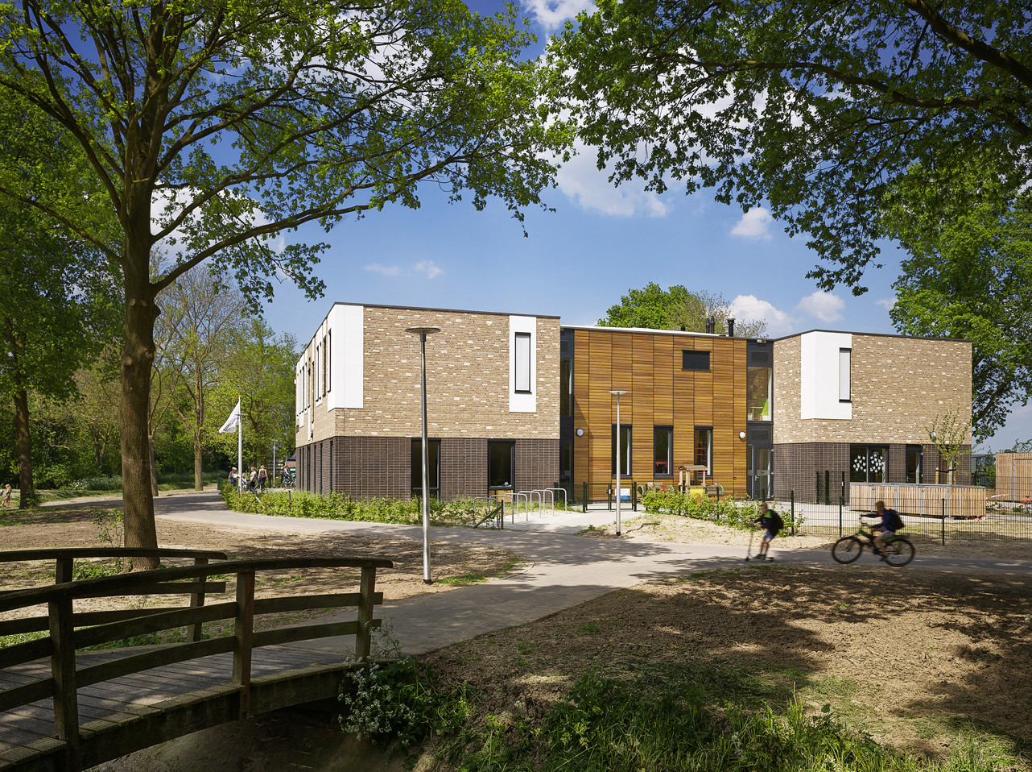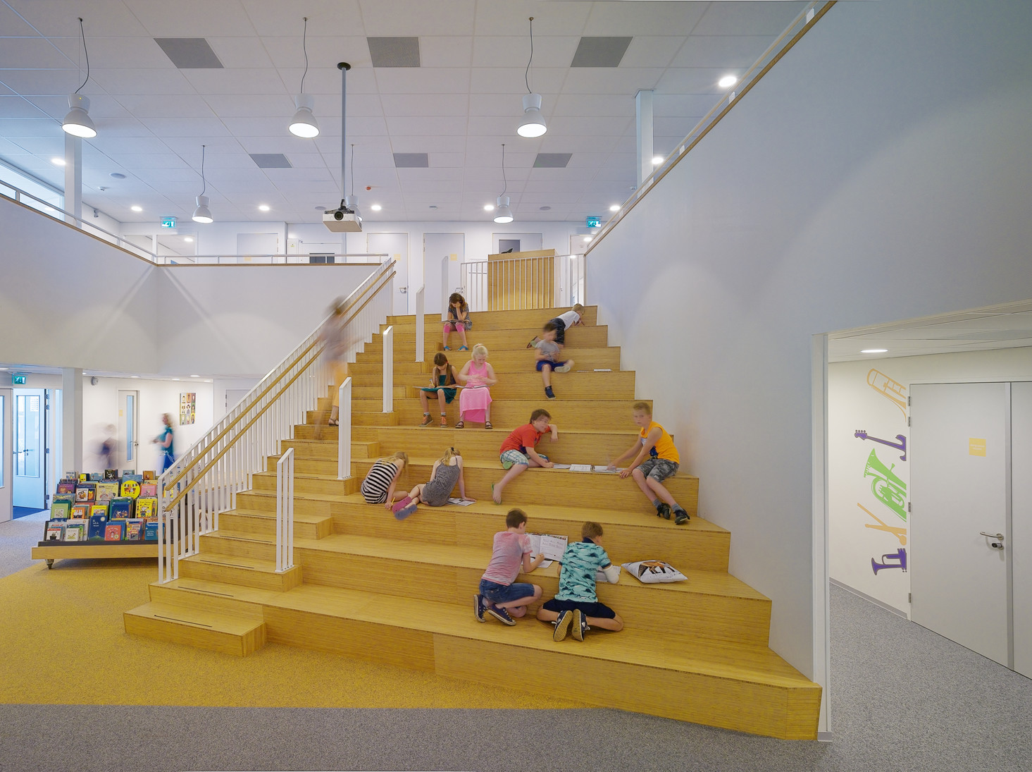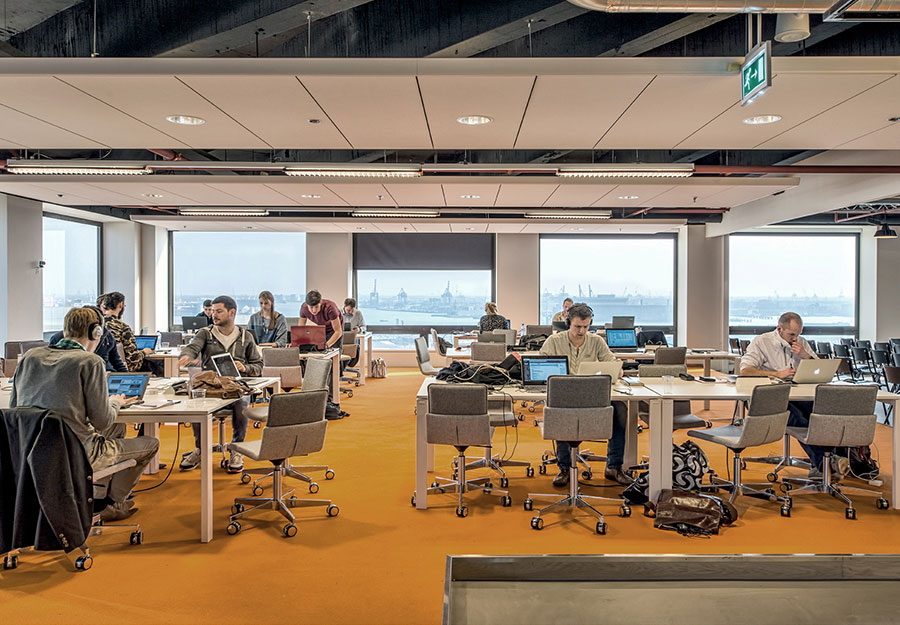IKC Steenderen
primary school
2014-2015
arena for the future
This Integral Child Center (ICC) houses a primary school, a kindergarten and a community center. The main, two-storey high entrance is situated at the front of the building in the extension of the access road. Through the entrance you come directly into the spatial heart of the building. This heart is mainly formed by the two-storey high Arena which offers space for an auditorium of the school and a rehearsal space for the music society. With the game room as a stage, the Arena can also function well as a small theater. The building is built with neat masonry with a dark plinth and a light structure with fresh elements. The intermediate section which features the playroom, is lined with wood. To meet the requirements of educational buildings, the CC is designed for very flexible use. This makes it possible to break down walls within the structure without disrupting the cohesion of the building outside. It is also possible to make multiple new access points to the building so certain parts can be used separately. Lastly, a lot of attention has been giving to creating a comfortable indoor climate; altogether a very sustainable school that is ready for the future.
| Project name | IKC Steenderen |
|---|---|
| Typology | primary school |
| Location | Steenderen, the Netherlands |
| Time span | 2014-2015 |
| Status | Built |
| Size | 2.025 SQM |
| Client | Gemeente Bronckhorst |
| Photography | Petra Appelhof |
